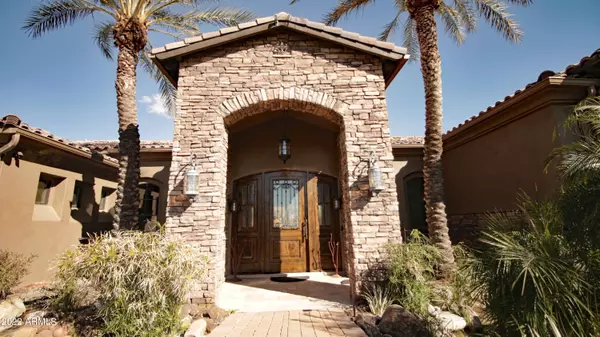For more information regarding the value of a property, please contact us for a free consultation.
Key Details
Sold Price $2,400,000
Property Type Single Family Home
Sub Type Single Family - Detached
Listing Status Sold
Purchase Type For Sale
Square Footage 7,780 sqft
Price per Sqft $308
Subdivision Auburne
MLS Listing ID 6339898
Sold Date 03/31/22
Style Other (See Remarks)
Bedrooms 7
HOA Fees $240/mo
HOA Y/N Yes
Originating Board Arizona Regional Multiple Listing Service (ARMLS)
Year Built 2007
Annual Tax Amount $10,614
Tax Year 2021
Lot Size 1.236 Acres
Acres 1.24
Property Description
Form and function are expressed handsomely by 7 bedrooms and 6.5 baths, wrapping around the centerpiece attraction: a One-of-its-Kind AMPHITHEATER. You must see this. The sculptural enchantment of the terraced gardens and palm guarded fountains provides a charismatic glamour rarely experienced without a trip to Europe. Comfort and practicality dominate the Main Floor, with walls of indoor-outdoor transitional space and a substantial Owner's retreat plus Office. The fully optioned WOLF Gourmet kitchen pours into an Open Concept Great Room, basking in views. The earth-cooled subterranean level provides game room, wine room, two wings of bedrooms, 3 baths, 2nd kitchen, 2nd laundry, theater, w/ Direct Amphitheater Access.
A MUST SEE Marvel of Architectural Significance and Headturning Allu
Location
State AZ
County Maricopa
Community Auburne
Direction EAST on NORTHERN AVE to 83RD AVE SOUTH on 83RD AVE to FRIER DRIVE EAST on FRIER to GATE - CALL FOR ACCESS
Rooms
Other Rooms Guest Qtrs-Sep Entrn, Great Room, Media Room, Family Room, BonusGame Room
Basement Finished, Full
Master Bedroom Split
Den/Bedroom Plus 9
Separate Den/Office Y
Interior
Interior Features Mstr Bdrm Sitting Rm, Walk-In Closet(s), Eat-in Kitchen, Breakfast Bar, 9+ Flat Ceilings, Wet Bar, Kitchen Island, Pantry, Double Vanity, Full Bth Master Bdrm, Separate Shwr & Tub, Tub with Jets, High Speed Internet, Smart Home, Granite Counters
Heating Electric, Ceiling, ENERGY STAR Qualified Equipment
Cooling Refrigeration, Programmable Thmstat, Ceiling Fan(s)
Flooring Carpet, Stone, Wood
Fireplaces Type 3+ Fireplace, Two Way Fireplace, Exterior Fireplace, Fire Pit, Family Room, Living Room, Master Bedroom, Gas
Fireplace Yes
Window Features Wood Frames, Double Pane Windows
SPA None
Laundry 220 V Dryer Hookup, Inside, Other, Upper Level, See Remarks
Exterior
Exterior Feature Balcony, Covered Patio(s), Gazebo/Ramada, Misting System, Patio, Private Street(s), Private Yard, Sport Court(s), Storage, Built-in Barbecue
Garage Dir Entry frm Garage, Electric Door Opener, Extnded Lngth Garage, Over Height Garage, RV Gate, Separate Strge Area, Side Vehicle Entry, Temp Controlled, RV Access/Parking
Garage Spaces 6.0
Garage Description 6.0
Fence Block, Wrought Iron
Pool Play Pool, Diving Pool, Fenced, Heated, Private
Landscape Description Irrigation Back, Flood Irrigation
Community Features Gated Community
Utilities Available SRP, SW Gas
Amenities Available Management
Waterfront No
Roof Type Tile, Rolled/Hot Mop
Accessibility Mltpl Entries/Exits, Accessible Doors, Accessible Hallway(s)
Building
Lot Description Sprinklers In Rear, Sprinklers In Front, Desert Back, Cul-De-Sac, Gravel/Stone Front, Gravel/Stone Back, Grass Front, Grass Back, Auto Timer H2O Front, Auto Timer H2O Back, Irrigation Back, Flood Irrigation
Story 2
Builder Name Golden Sky
Sewer Public Sewer
Water City Water
Architectural Style Other (See Remarks)
Structure Type Balcony, Covered Patio(s), Gazebo/Ramada, Misting System, Patio, Private Street(s), Private Yard, Sport Court(s), Storage, Built-in Barbecue
Schools
Elementary Schools Sun Valley Elementary School
Middle Schools Sun Valley Elementary School
High Schools Raymond S. Kellis
School District Glendale Union High School District
Others
HOA Name Auburne HOA
HOA Fee Include Common Area Maint, Street Maint
Senior Community No
Tax ID 142-25-087
Ownership Fee Simple
Acceptable Financing Cash, Conventional, VA Loan
Horse Property N
Listing Terms Cash, Conventional, VA Loan
Financing Other
Read Less Info
Want to know what your home might be worth? Contact us for a FREE valuation!

Our team is ready to help you sell your home for the highest possible price ASAP

Copyright 2024 Arizona Regional Multiple Listing Service, Inc. All rights reserved.
Bought with Milly Sells Az
GET MORE INFORMATION

Kodi Riddle
Associate Broker / Owner | License ID: BR514965000
Associate Broker / Owner License ID: BR514965000



