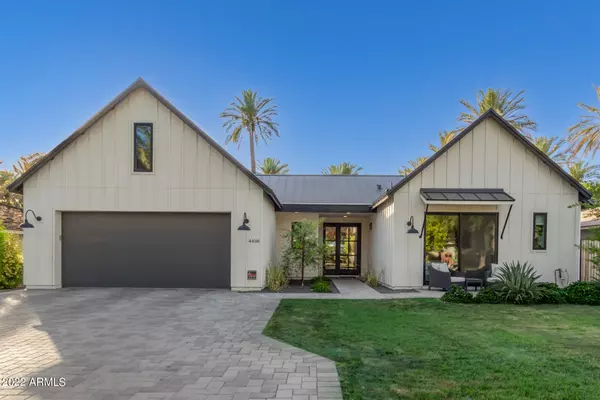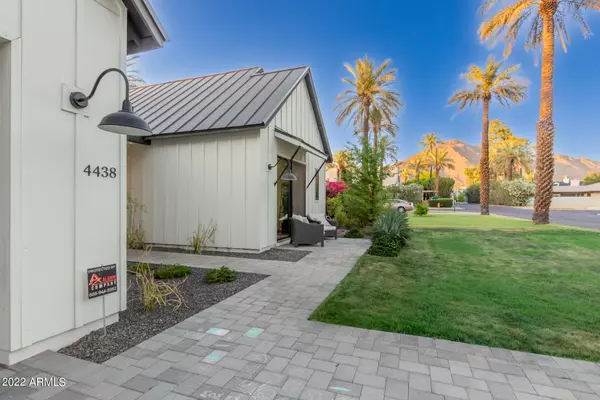For more information regarding the value of a property, please contact us for a free consultation.
Key Details
Sold Price $2,900,000
Property Type Single Family Home
Sub Type Single Family - Detached
Listing Status Sold
Purchase Type For Sale
Square Footage 3,309 sqft
Price per Sqft $876
Subdivision Mountgrove
MLS Listing ID 6387525
Sold Date 06/03/22
Style Contemporary,Ranch
Bedrooms 4
HOA Y/N No
Originating Board Arizona Regional Multiple Listing Service (ARMLS)
Year Built 2019
Annual Tax Amount $8,736
Tax Year 2021
Lot Size 10,746 Sqft
Acres 0.25
Property Description
In the coveted Mountgrove ''Date Palm'' subdivision in Arcadia sits this stunning Modern Farmhouse built in 2019. Not only is the neighborhood charming and very sought after, but the home is open, welcoming and has views of Camelback Mountain. Walk into vaulted ceilings with beautiful wood beams, tons of natural lighting and designer touches wherever you look. The kitchen is perfect for entertaining and features a double island, marble countertops, SubZero and Wolf appliances. The split floor plan includes a spacious primary suite and a dream bathroom and extensive closet. The guest wing features a bonus room, which is perfect as a media room, playroom or office. Two additional rooms are connected by a ''jack and jill'' bathroom, and and additional guest suite opens to the front patio. The backyard has recently been upgraded to add a saltwater, heated pool with a spa, a built-in Lynx Grill, which is next to a covered patio and a separate pergola, great for hosting! There is epoxy coated floors and built-in cabinets for optimal storage in the garage and is wired for smart home technology. This home is in the Hopi School district and a short walk to Henry, OHSO, Buck and Rider and all of Arcadia's favorite spots! A MUST SEE!
Location
State AZ
County Maricopa
Community Mountgrove
Direction East on Lafayette, south on 47th Street. The home is on the right side of street.
Rooms
Other Rooms Family Room, BonusGame Room
Master Bedroom Split
Den/Bedroom Plus 6
Separate Den/Office Y
Interior
Interior Features Eat-in Kitchen, Breakfast Bar, Drink Wtr Filter Sys, Roller Shields, Vaulted Ceiling(s), Kitchen Island, Pantry, Double Vanity, Full Bth Master Bdrm, Separate Shwr & Tub, High Speed Internet
Heating Electric
Cooling Refrigeration
Flooring Carpet, Tile, Wood
Fireplaces Type 1 Fireplace, Family Room, Gas
Fireplace Yes
Window Features Dual Pane,Low-E
SPA Private
Exterior
Exterior Feature Covered Patio(s), Gazebo/Ramada, Built-in Barbecue
Parking Features Dir Entry frm Garage, Electric Door Opener
Garage Spaces 2.0
Garage Description 2.0
Fence Block
Pool Fenced, Heated, Private
Utilities Available SRP, SW Gas
Amenities Available None
View Mountain(s)
Roof Type Metal
Private Pool Yes
Building
Lot Description Sprinklers In Front, Grass Front, Synthetic Grass Back, Auto Timer H2O Front
Story 1
Builder Name Green Street
Sewer Sewer in & Cnctd, Public Sewer
Water City Water
Architectural Style Contemporary, Ranch
Structure Type Covered Patio(s),Gazebo/Ramada,Built-in Barbecue
New Construction No
Schools
Elementary Schools Hopi Elementary School
Middle Schools Ingleside Middle School
High Schools Arcadia High School
School District Scottsdale Unified District
Others
HOA Fee Include No Fees
Senior Community No
Tax ID 171-39-002
Ownership Fee Simple
Acceptable Financing Conventional
Horse Property N
Listing Terms Conventional
Financing Conventional
Read Less Info
Want to know what your home might be worth? Contact us for a FREE valuation!

Our team is ready to help you sell your home for the highest possible price ASAP

Copyright 2025 Arizona Regional Multiple Listing Service, Inc. All rights reserved.
Bought with Launch Powered By Compass
GET MORE INFORMATION
Kodi Riddle
Associate Broker / Owner | License ID: BR514965000
Associate Broker / Owner License ID: BR514965000



