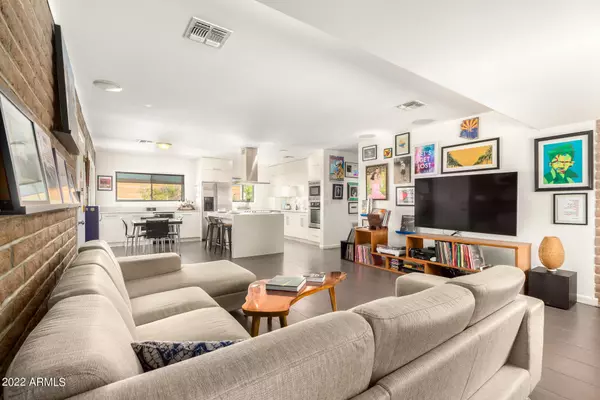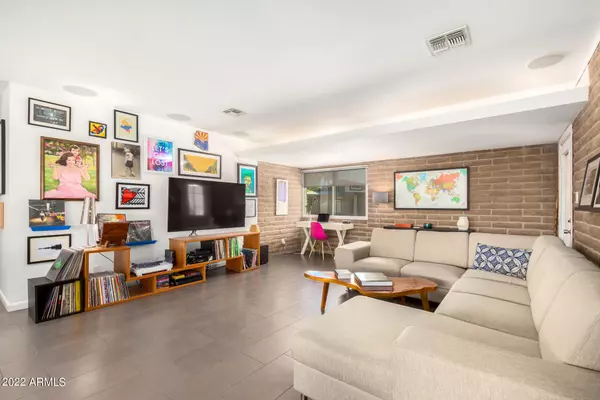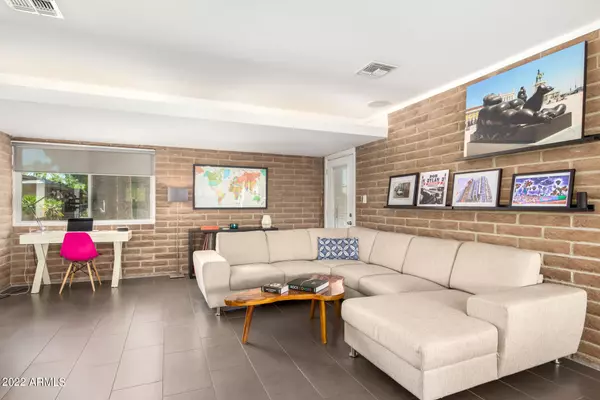For more information regarding the value of a property, please contact us for a free consultation.
Key Details
Sold Price $435,000
Property Type Condo
Sub Type Apartment Style/Flat
Listing Status Sold
Purchase Type For Sale
Square Footage 1,356 sqft
Price per Sqft $320
Subdivision Caribbean Gardens Condominium
MLS Listing ID 6411500
Sold Date 07/15/22
Style Contemporary
Bedrooms 3
HOA Fees $486/mo
HOA Y/N Yes
Originating Board Arizona Regional Multiple Listing Service (ARMLS)
Year Built 1963
Annual Tax Amount $1,062
Tax Year 2021
Lot Size 1,410 Sqft
Acres 0.03
Property Description
Mid Century Modern meets stunning contemporary finishes in this rare 3 bedroom/2 bath beautifully appointed unit in the Caribbean Gardens. The light filled kitchen features custom wood cabinetry, BOSCH stainless appliances, a Cambria Quartz waterfall island and oversized beverage area with a wine fridge in the dining area. High 9 ft ceilings and an open floor plan showcase the original exposed brick accents. Both bathrooms have been redone with custom tile, wood cabinets and Moen and Grohe fixtures. Wired for sound and featuring two balconies, there is ample space for entertaining or a quiet retreat. One of only a few units that include an inside laundry with BOSCH washer and dryer. Ideal location centrally located close to the Biltmore area with quick access to the AZ 51 and downtown. The complex features interior block walls, large windows and private balconies with green area, a community pool and charming courtyard with built in BBQ and sink. HOA includes all utilities except for cable and phone.
Location
State AZ
County Maricopa
Community Caribbean Gardens Condominium
Direction West on Missouri from 20th Street to Caribbean Gardens. Park in front Visitor parking lot.
Rooms
Other Rooms Great Room
Den/Bedroom Plus 3
Separate Den/Office N
Interior
Interior Features Eat-in Kitchen, 9+ Flat Ceilings, Full Bth Master Bdrm, High Speed Internet
Heating Electric
Cooling Refrigeration
Flooring Laminate, Tile
Fireplaces Number No Fireplace
Fireplaces Type None
Fireplace No
Window Features Dual Pane,Low-E,Vinyl Frame
SPA None
Exterior
Exterior Feature Balcony
Parking Features Separate Strge Area, Assigned, Detached, Community Structure
Carport Spaces 2
Fence Block
Pool None
Community Features Community Pool
Amenities Available Management
View Mountain(s)
Roof Type Composition
Private Pool No
Building
Lot Description Grass Front
Story 2
Sewer Public Sewer
Water City Water
Architectural Style Contemporary
Structure Type Balcony
New Construction No
Schools
Elementary Schools Madison Elementary School
Middle Schools Madison #1 Middle School
High Schools Camelback High School
School District Phoenix Union High School District
Others
HOA Name Vision Property Mgmt
HOA Fee Include Roof Repair,Insurance,Sewer,Pest Control,Electricity,Maintenance Grounds,Street Maint,Front Yard Maint,Gas,Air Cond/Heating,Trash,Water,Roof Replacement,Maintenance Exterior
Senior Community No
Tax ID 164-54-131
Ownership Condominium
Acceptable Financing Conventional
Horse Property N
Listing Terms Conventional
Financing Conventional
Read Less Info
Want to know what your home might be worth? Contact us for a FREE valuation!

Our team is ready to help you sell your home for the highest possible price ASAP

Copyright 2025 Arizona Regional Multiple Listing Service, Inc. All rights reserved.
Bought with Danley Real Estate Services
GET MORE INFORMATION
Kodi Riddle
Associate Broker / Owner | License ID: BR514965000
Associate Broker / Owner License ID: BR514965000



