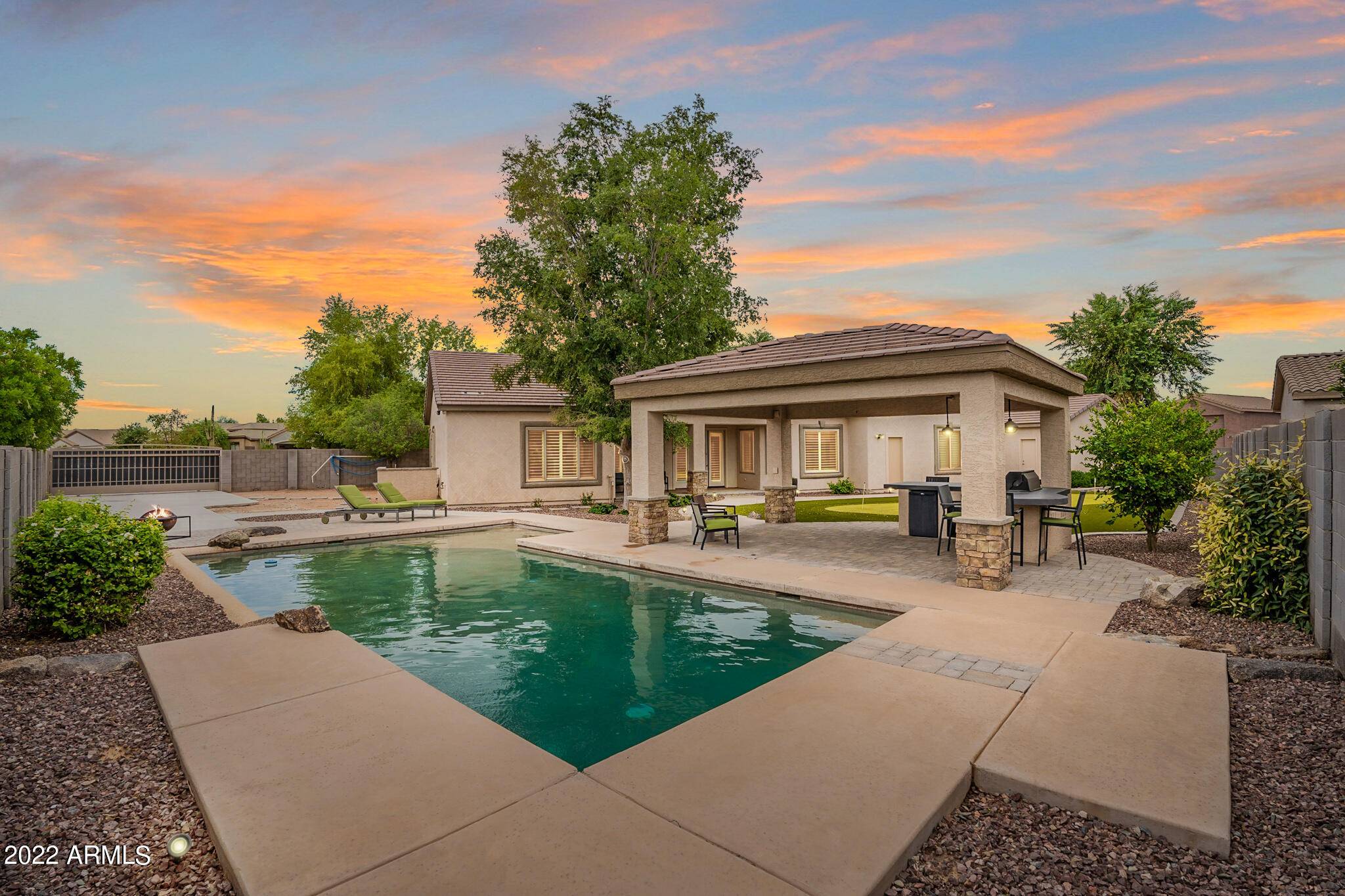For more information regarding the value of a property, please contact us for a free consultation.
Key Details
Sold Price $935,000
Property Type Single Family Home
Sub Type Single Family Residence
Listing Status Sold
Purchase Type For Sale
Square Footage 2,612 sqft
Price per Sqft $357
Subdivision Roman Estates
MLS Listing ID 6442558
Sold Date 08/15/22
Style Ranch
Bedrooms 3
HOA Fees $55/qua
HOA Y/N Yes
Year Built 2002
Annual Tax Amount $3,358
Tax Year 2021
Lot Size 0.432 Acres
Acres 0.43
Property Sub-Type Single Family Residence
Source Arizona Regional Multiple Listing Service (ARMLS)
Property Description
You can see the pride of ownership in this beautiful home. Situated on a large corner homesite with a 5 car garage and RV gate. This home offers plenty of space for your toys and cars. Remodeled in 2016, the home has updated travertine flooring throughout. The kitchen is gorgeous and has a beautiful stone backsplash, plenty of cabinet space and a large kitchen island that is ideal for entertaining. The media room is perfect for family movie night and the den offers built-in cabinets and desk. Step out back to a backyard paradise. Turf grass, mature trees and Ramada with a built-in BBQ grill. Cool off in the sparkling pool during the warm summer days. And as an added bonus, this home has an OWNED 4.8KW solar system. Located just minutes to the Queen Creek Marketplace too!
Location
State AZ
County Maricopa
Community Roman Estates
Direction From Queen Creek Rd S on Hawes. R on E Caesar Rd. Home sits on the corner of Antonius St. and Caesar Rd
Rooms
Other Rooms Library-Blt-in Bkcse, Media Room, BonusGame Room
Master Bedroom Split
Den/Bedroom Plus 6
Separate Den/Office Y
Interior
Interior Features High Speed Internet, Granite Counters, Double Vanity, Eat-in Kitchen, Furnished(See Rmrks), Soft Water Loop, Kitchen Island, Pantry, Full Bth Master Bdrm, Separate Shwr & Tub
Heating Natural Gas
Cooling Central Air, Ceiling Fan(s), Programmable Thmstat
Flooring Carpet, Tile
Fireplaces Type None
Fireplace No
Window Features Low-Emissivity Windows,Dual Pane,Vinyl Frame
Appliance Electric Cooktop, Water Purifier
SPA None
Exterior
Exterior Feature Built-in Barbecue
Parking Features RV Access/Parking, RV Gate, Garage Door Opener, Direct Access, Over Height Garage, Separate Strge Area, Side Vehicle Entry
Garage Spaces 5.0
Garage Description 5.0
Fence Block
Pool Private
Community Features Biking/Walking Path
Amenities Available Management, Rental OK (See Rmks), RV Parking
Roof Type Tile
Porch Covered Patio(s), Patio
Private Pool Yes
Building
Lot Description Corner Lot, Desert Back, Desert Front, Synthetic Grass Back
Story 1
Builder Name Custom
Sewer Public Sewer
Water City Water
Architectural Style Ranch
Structure Type Built-in Barbecue
New Construction No
Schools
Elementary Schools Desert Mountain Elementary
Middle Schools Newell Barney Middle School
High Schools Queen Creek High School
School District Queen Creek Unified District
Others
HOA Name Roman Estates HOA
HOA Fee Include Maintenance Grounds,Street Maint
Senior Community No
Tax ID 304-68-660
Ownership Fee Simple
Acceptable Financing Cash, Conventional, VA Loan
Horse Property N
Listing Terms Cash, Conventional, VA Loan
Financing Cash
Special Listing Condition Probate Listing
Read Less Info
Want to know what your home might be worth? Contact us for a FREE valuation!

Our team is ready to help you sell your home for the highest possible price ASAP

Copyright 2025 Arizona Regional Multiple Listing Service, Inc. All rights reserved.
Bought with Scott Schulte, LLC
GET MORE INFORMATION
Kodi Riddle
Associate Broker / Owner | License ID: BR514965000
Associate Broker / Owner License ID: BR514965000



