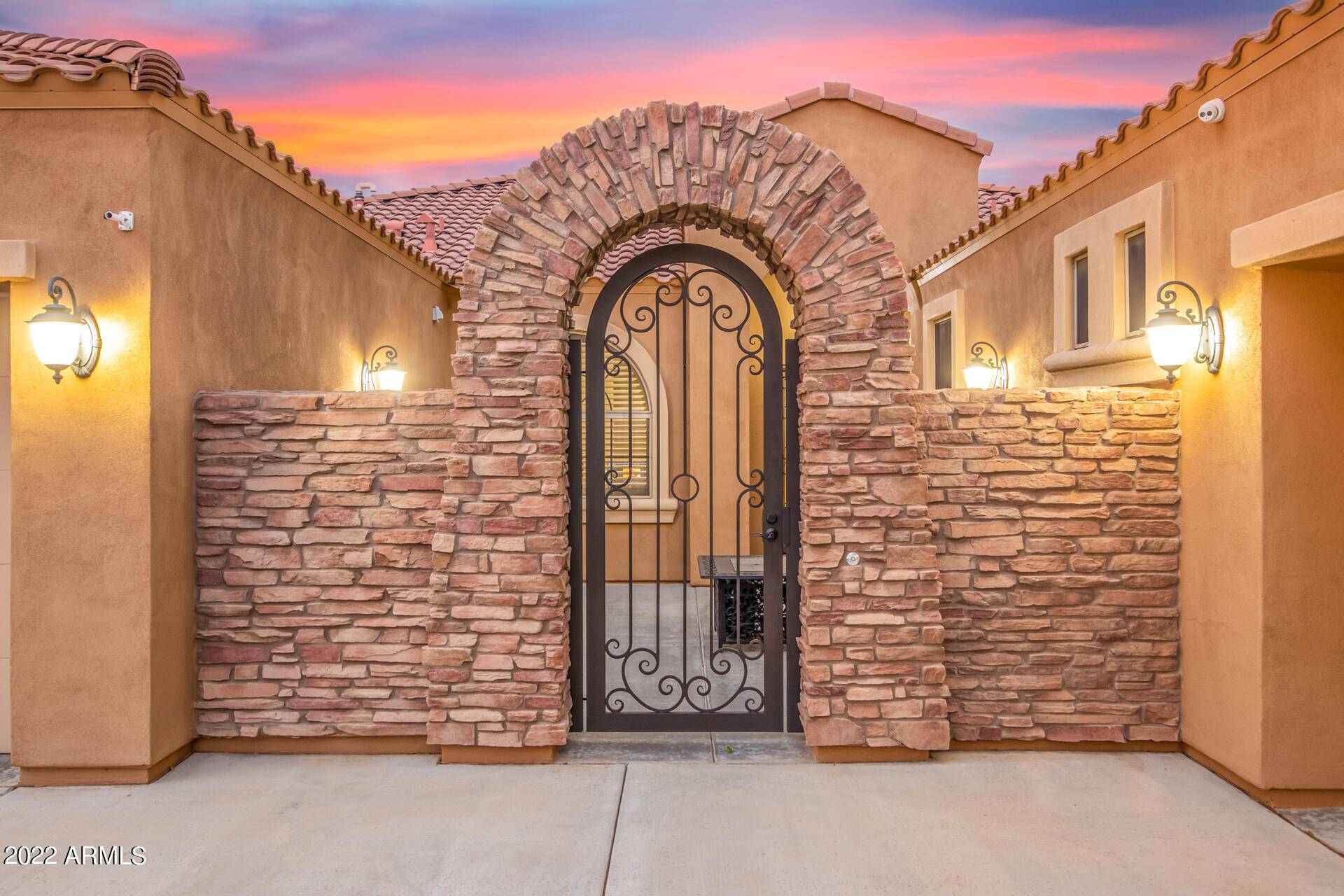For more information regarding the value of a property, please contact us for a free consultation.
Key Details
Sold Price $930,000
Property Type Single Family Home
Sub Type Single Family - Detached
Listing Status Sold
Purchase Type For Sale
Square Footage 3,114 sqft
Price per Sqft $298
Subdivision Tuscany Ranch
MLS Listing ID 6459220
Sold Date 11/15/22
Style Ranch
Bedrooms 4
HOA Fees $180/mo
HOA Y/N Yes
Originating Board Arizona Regional Multiple Listing Service (ARMLS)
Year Built 2012
Annual Tax Amount $4,303
Tax Year 2021
Lot Size 0.451 Acres
Acres 0.45
Property Sub-Type Single Family - Detached
Property Description
VERY Motivated Seller!! Spectacular home w/ 2 brand new HVAC & many custom features nestled on a quiet cul-de-sac in Tuscany Ranch! Spacious 4-car garage with smart openers, custom wrought iron entry & RV gates, impressive landscape, & mesmerizing mountain views on a large ½ acre lot. Captivating interior boasts formal living room, open flowing floorplan, & recessed lighting. The fabulous gourmet kitchen offers staggered wood cabinets w/crown molding, granite counters, GE Profile appliances, stylish tile backsplash, walk-in pantry, wall oven, commercial grade trash compactor & an island w/a breakfast bar. Discover the main retreat w/ private exit, full ensuite w/dual vanities, jetted jacuzzi tub, & a walk-in closet. You'll love hosting fun gatherings in the amazing backyard built-in custom travertine BBQ island. New custom pool w/ waterfall, firepit conversation area and mountain views complete your outdoor oasis. Extensive travertine tile throughout the ½ acre lot. Mounted TV on the covered patio with added outlet extends your outdoor living space. A full house back-up generator running on natural gas installed in August. A tankless hot water heater & 10-gallon RO system provides comfort & efficiency. 8 High-Def outdoor security cameras with Network Video Recorder (NVR) provide added security. One electric circuit added for outdoor Christmas displays to brighten the holidays. A timer circuit installed for outdoor outlets. There is high speed giga bit internet service for efficient home office function. This home has it all and is in a quiet neighborhood with convenient access to anywhere in the Valley.
Location
State AZ
County Maricopa
Community Tuscany Ranch
Direction Head south on 67th Ave, Turn left onto Leiber Place, home will be on the left.
Rooms
Other Rooms Great Room, Family Room
Master Bedroom Not split
Den/Bedroom Plus 5
Separate Den/Office Y
Interior
Interior Features Eat-in Kitchen, Breakfast Bar, 9+ Flat Ceilings, Soft Water Loop, Kitchen Island, Pantry, Full Bth Master Bdrm, High Speed Internet, Granite Counters
Heating Natural Gas
Cooling Refrigeration, Ceiling Fan(s)
Flooring Carpet, Tile
Fireplaces Type 1 Fireplace, Fire Pit
Fireplace Yes
Window Features Double Pane Windows
SPA None
Exterior
Exterior Feature Covered Patio(s), Patio, Built-in Barbecue
Parking Features Dir Entry frm Garage, Electric Door Opener
Garage Spaces 4.0
Garage Description 4.0
Fence Block, Wrought Iron
Pool Private
Community Features Biking/Walking Path
Utilities Available APS, SW Gas
Amenities Available Management
View Mountain(s)
Roof Type Tile
Private Pool Yes
Building
Lot Description Sprinklers In Rear, Sprinklers In Front, Corner Lot, Desert Back, Desert Front, Cul-De-Sac, Auto Timer H2O Front, Auto Timer H2O Back
Story 1
Builder Name D R HORTON HOMES
Sewer Public Sewer
Water City Water
Architectural Style Ranch
Structure Type Covered Patio(s),Patio,Built-in Barbecue
New Construction No
Schools
Elementary Schools Copper Creek Elementary
Middle Schools Hillcrest Middle School
High Schools Mountain Ridge High School
School District Deer Valley Unified District
Others
HOA Name Tuscany Ranch HOA
HOA Fee Include Maintenance Grounds
Senior Community No
Tax ID 201-12-852
Ownership Fee Simple
Acceptable Financing Cash, Conventional, 1031 Exchange, FHA, VA Loan
Horse Property N
Listing Terms Cash, Conventional, 1031 Exchange, FHA, VA Loan
Financing Cash
Read Less Info
Want to know what your home might be worth? Contact us for a FREE valuation!

Our team is ready to help you sell your home for the highest possible price ASAP

Copyright 2025 Arizona Regional Multiple Listing Service, Inc. All rights reserved.
Bought with Real Broker AZ, LLC
GET MORE INFORMATION
Kodi Riddle
Associate Broker / Owner | License ID: BR514965000
Associate Broker / Owner License ID: BR514965000



