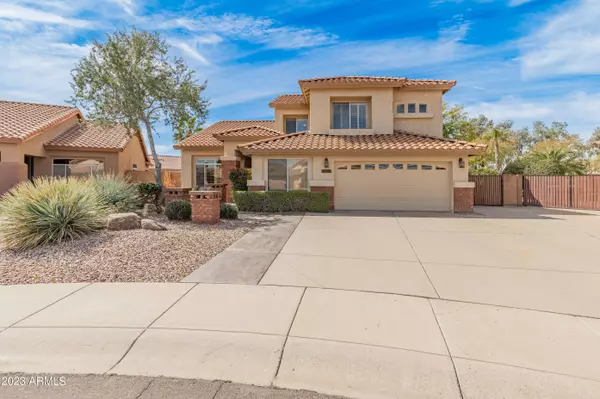For more information regarding the value of a property, please contact us for a free consultation.
Key Details
Sold Price $782,000
Property Type Single Family Home
Sub Type Single Family - Detached
Listing Status Sold
Purchase Type For Sale
Square Footage 2,775 sqft
Price per Sqft $281
Subdivision Chandler Crossing
MLS Listing ID 6532285
Sold Date 04/27/23
Bedrooms 4
HOA Fees $25
HOA Y/N Yes
Originating Board Arizona Regional Multiple Listing Service (ARMLS)
Year Built 1995
Annual Tax Amount $2,744
Tax Year 2022
Lot Size 0.310 Acres
Acres 0.31
Property Description
Prime location in chandler! Shopping close by and in the Kyrene school district. Your welcomed with a beautiful front courtyard. Situated on the largest lot in the entire neighborhood almost a 3rd of an acre! Backyard features large swimming pool, batting cage, basketball court, full-length covered patio with surround sound speakers, beautiful grass, covered garden with grapevines, and a built-in gas BBQ. The inside has upgrades galore including a fireplace, plantation shutters, crown molding, laundry shoot, and new paint. Primary suite and office are on the lower level. The 3 quest bedrooms are on the upper level. The kitchen boasts stone countertops, a gas cooktop, and stainless steel appliances. The home has a new roof, water heater, remodeled kitchen, and bathroom all in last few years
Location
State AZ
County Maricopa
Community Chandler Crossing
Direction Head south on N 56th St, Left onto N April Dr, Right onto N April Dr . Last house on the right corner of W Ivanhoe and April Dr.
Rooms
Other Rooms Separate Workshop, Loft, Great Room, Family Room
Master Bedroom Downstairs
Den/Bedroom Plus 6
Separate Den/Office Y
Interior
Interior Features Master Downstairs, Eat-in Kitchen, Other, Soft Water Loop, Vaulted Ceiling(s), Kitchen Island, Pantry, Double Vanity, Full Bth Master Bdrm, Separate Shwr & Tub, High Speed Internet, Granite Counters
Heating Natural Gas, ENERGY STAR Qualified Equipment
Cooling Refrigeration, Programmable Thmstat, Ceiling Fan(s)
Flooring Carpet, Tile, Wood
Fireplaces Type 1 Fireplace
Fireplace Yes
Window Features Double Pane Windows
SPA None
Laundry Engy Star (See Rmks)
Exterior
Exterior Feature Covered Patio(s), Playground, Patio, Sport Court(s), Built-in Barbecue
Parking Features Attch'd Gar Cabinets, Dir Entry frm Garage, Electric Door Opener, Extnded Lngth Garage, RV Gate, Side Vehicle Entry
Garage Spaces 2.5
Garage Description 2.5
Fence Block
Pool Play Pool, Variable Speed Pump, Diving Pool, Private
Community Features Playground, Biking/Walking Path
Utilities Available SRP, SW Gas
Amenities Available None
View Mountain(s)
Roof Type Tile,Concrete
Private Pool Yes
Building
Lot Description Corner Lot, Desert Back, Desert Front, Gravel/Stone Front, Gravel/Stone Back, Grass Back
Story 2
Builder Name Elliot Homes
Sewer Public Sewer
Water City Water
Structure Type Covered Patio(s),Playground,Patio,Sport Court(s),Built-in Barbecue
New Construction No
Schools
Elementary Schools Kyrene De Las Manitas School
Middle Schools Kyrene Del Pueblo Middle School
High Schools Mountain Pointe High School
School District Tempe Union High School District
Others
HOA Name Chandler Crossing
HOA Fee Include Maintenance Grounds
Senior Community No
Tax ID 308-14-160
Ownership Fee Simple
Acceptable Financing Cash, Conventional, 1031 Exchange, VA Loan
Horse Property N
Listing Terms Cash, Conventional, 1031 Exchange, VA Loan
Financing Conventional
Read Less Info
Want to know what your home might be worth? Contact us for a FREE valuation!

Our team is ready to help you sell your home for the highest possible price ASAP

Copyright 2025 Arizona Regional Multiple Listing Service, Inc. All rights reserved.
Bought with Berkshire Hathaway HomeServices Arizona Properties
GET MORE INFORMATION
Kodi Riddle
Associate Broker / Owner | License ID: BR514965000
Associate Broker / Owner License ID: BR514965000



