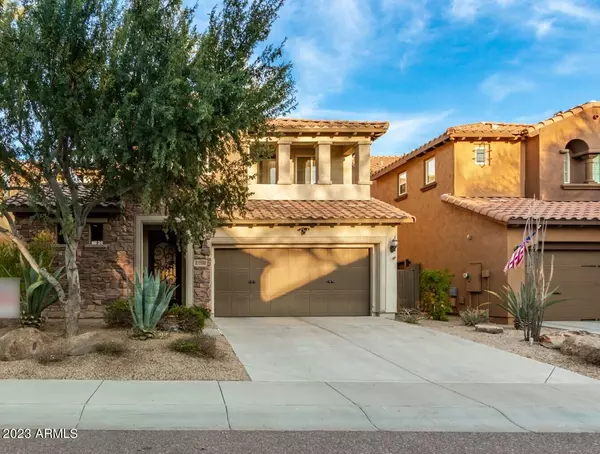For more information regarding the value of a property, please contact us for a free consultation.
Key Details
Sold Price $940,000
Property Type Single Family Home
Sub Type Single Family Residence
Listing Status Sold
Purchase Type For Sale
Square Footage 2,952 sqft
Price per Sqft $318
Subdivision Desert Ridge Superblock 11
MLS Listing ID 6527990
Sold Date 05/15/23
Style Santa Barbara/Tuscan
Bedrooms 4
HOA Fees $174/mo
HOA Y/N Yes
Year Built 2007
Annual Tax Amount $4,451
Tax Year 2022
Lot Size 5,400 Sqft
Acres 0.12
Property Sub-Type Single Family Residence
Source Arizona Regional Multiple Listing Service (ARMLS)
Property Description
Welcome to this stunning model home located on a premium lot in the highly sought-after Fireside at Desert Ridge community. This beautiful home features 4 spacious bedrooms, 2.5 luxurious bathrooms, a den, and a loft, providing ample space for comfortable living. As you enter through the iron and glass doors at the courtyard entrance, you'll immediately feel the elegance and sophistication of this home. The chef's kitchen is a true highlight, featuring granite countertops, a stone backsplash, and gas cooktop and dual ovens, making it the perfect place for preparing delicious meals for your family and friends. Step outside to your own private oasis, where you'll find a built-in BBQ and a lush green lawn, perfect for outdoor gatherings and relaxation. The view fence provides stunning views of the surrounding desert landscape, adding to the serene ambiance of the backyard. The Fireside at Desert Ridge community offers a wealth of amenities, including a community clubhouse with 2 pools, a spa, gym, and community activities, providing endless entertainment options for residents. Plus, this home is located close to everything, from great shopping and dining to top-rated schools and easy access to major highways. This is a rare opportunity to own a highly upgraded model home on a premium lot in one of the most desirable communities in Phoenix. Don't miss out on the chance to make this spectacular property your own!
Location
State AZ
County Maricopa
Community Desert Ridge Superblock 11
Area Maricopa
Direction Head east on E Deer Valley Dr, Turn right onto N Aviano Way, Turn left onto E Melinda Dr, Continue onto N 38th Pl. Property will be on the left.
Rooms
Other Rooms Loft, Great Room
Master Bedroom Split
Den/Bedroom Plus 6
Separate Den/Office Y
Interior
Interior Features High Speed Internet, Granite Counters, Double Vanity, Upstairs, Eat-in Kitchen, 9+ Flat Ceilings, Kitchen Island, Pantry, Full Bth Master Bdrm, Separate Shwr & Tub
Heating Natural Gas
Cooling Central Air, Ceiling Fan(s)
Flooring Carpet, Stone
Fireplaces Type 1 Fireplace
Fireplace Yes
Window Features Low-Emissivity Windows,Dual Pane
Appliance Gas Cooktop
SPA None
Laundry Wshr/Dry HookUp Only
Exterior
Exterior Feature Balcony, Private Yard, Built-in Barbecue
Parking Features Tandem Garage, Garage Door Opener, Direct Access
Garage Spaces 3.0
Garage Description 3.0
Fence Block, Wrought Iron
Pool None
Community Features Community Spa, Community Spa Htd, Community Pool Htd, Community Pool, Near Bus Stop, Tennis Court(s), Playground, Biking/Walking Path, Fitness Center
Utilities Available APS
Roof Type Tile
Porch Covered Patio(s)
Total Parking Spaces 3
Private Pool No
Building
Lot Description Sprinklers In Rear, Sprinklers In Front, Desert Back, Desert Front, Grass Back, Auto Timer H2O Front, Auto Timer H2O Back
Story 2
Builder Name PULTE HOMES
Sewer Public Sewer
Water City Water
Architectural Style Santa Barbara/Tuscan
Structure Type Balcony,Private Yard,Built-in Barbecue
New Construction No
Schools
Elementary Schools Fireside Elementary School
Middle Schools Explorer Middle School
High Schools Pinnacle High School
School District Paradise Valley Unified District
Others
HOA Name Fireside
HOA Fee Include Maintenance Grounds
Senior Community No
Tax ID 212-40-559
Ownership Fee Simple
Acceptable Financing Cash, Conventional, FHA, VA Loan
Horse Property N
Disclosures Agency Discl Req, Seller Discl Avail
Possession By Agreement
Listing Terms Cash, Conventional, FHA, VA Loan
Financing Conventional
Read Less Info
Want to know what your home might be worth? Contact us for a FREE valuation!

Our team is ready to help you sell your home for the highest possible price ASAP

Copyright 2025 Arizona Regional Multiple Listing Service, Inc. All rights reserved.
Bought with Keller Williams Realty East Valley
GET MORE INFORMATION

Kodi Riddle
Associate Broker / Owner | License ID: BR514965000
Associate Broker / Owner License ID: BR514965000



