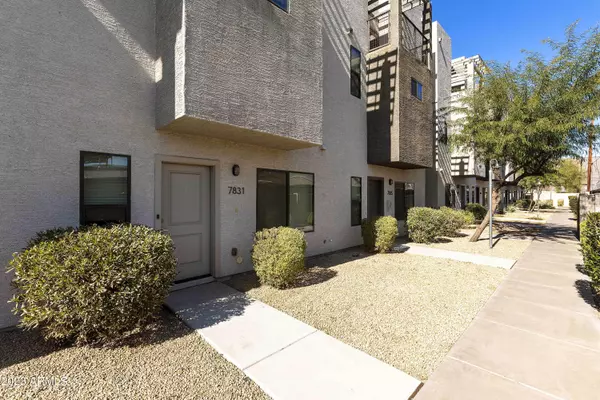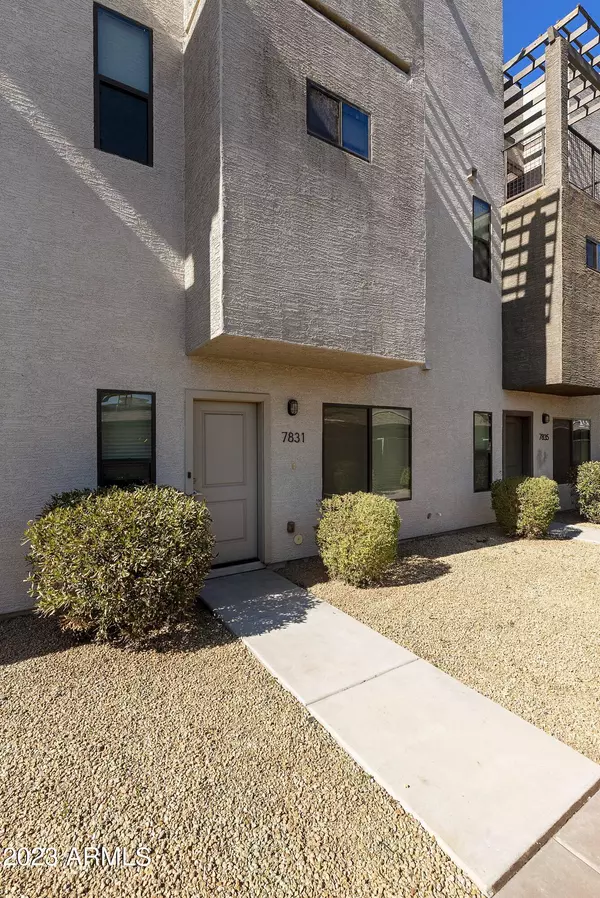For more information regarding the value of a property, please contact us for a free consultation.
Key Details
Sold Price $425,000
Property Type Townhouse
Sub Type Townhouse
Listing Status Sold
Purchase Type For Sale
Square Footage 1,887 sqft
Price per Sqft $225
Subdivision Brownstone Commons
MLS Listing ID 6516019
Sold Date 05/17/23
Style Contemporary
Bedrooms 3
HOA Fees $175/mo
HOA Y/N Yes
Originating Board Arizona Regional Multiple Listing Service (ARMLS)
Year Built 2015
Annual Tax Amount $2,167
Tax Year 2022
Lot Size 1,516 Sqft
Acres 0.03
Property Description
Come see this fantastic nearly new Townhome with 3 bedrooms each with their own on-suite bath, & the stunning mtn views & sunsets from the roof deck! Enjoy the privacy and security of a gated community with community pool & spa. This Townhome features a 2 car garage & a downstairs bedroom with on-suite bath for a 2nd master or office. 2 additional bedrooms upstairs with on-suites, including the extra large master with Huge closet area, separate his / hers vanities, tiled walk in shower, & separate soaking tub. High End plumbing fixtures! Enormous Greatroom with Custom Tile Floors, Huge Gourmet Kitchen with Custom Cabinetry & designer backsplash, Granite Countertops, Stainless Steel Appliances with Gas Range, & walk-in Pantry. Brand new water heater January 2023
Location
State AZ
County Maricopa
Community Brownstone Commons
Direction South on 21st Ave. East On Hayward. Community Entrance is on the north side of Hayward just East of 21st Ave. Enter Gate Code. Unit is on the right. Park behind garage.
Rooms
Other Rooms Great Room
Master Bedroom Upstairs
Den/Bedroom Plus 3
Separate Den/Office N
Interior
Interior Features Upstairs, Eat-in Kitchen, Breakfast Bar, 9+ Flat Ceilings, Kitchen Island, Pantry, Double Vanity, Full Bth Master Bdrm, Separate Shwr & Tub, High Speed Internet, Granite Counters
Heating Natural Gas
Cooling Refrigeration
Flooring Carpet, Tile
Fireplaces Number No Fireplace
Fireplaces Type None
Fireplace No
Window Features Double Pane Windows,Low Emissivity Windows
SPA None
Laundry WshrDry HookUp Only
Exterior
Exterior Feature Balcony
Parking Features Dir Entry frm Garage
Garage Spaces 2.0
Garage Description 2.0
Fence None
Pool None
Community Features Gated Community, Community Spa Htd, Community Spa, Community Pool, Near Light Rail Stop, Near Bus Stop
Utilities Available SRP, SW Gas
Amenities Available FHA Approved Prjct, Management, Rental OK (See Rmks), VA Approved Prjct
View City Lights, Mountain(s)
Roof Type Rolled/Hot Mop
Private Pool No
Building
Lot Description Desert Back, Gravel/Stone Front
Story 3
Builder Name GCB/GCM, LLC
Sewer Public Sewer
Water City Water
Architectural Style Contemporary
Structure Type Balcony
New Construction No
Schools
Elementary Schools Orangewood School
Middle Schools Royal Palm Middle School
High Schools Washington Elementary School - Phoenix
School District Glendale Union High School District
Others
HOA Name Brownstone Commons
HOA Fee Include Roof Repair,Insurance,Maintenance Grounds,Street Maint,Front Yard Maint,Trash,Roof Replacement,Maintenance Exterior
Senior Community No
Tax ID 157-20-163
Ownership Fee Simple
Acceptable Financing Conventional, FHA, VA Loan
Horse Property N
Listing Terms Conventional, FHA, VA Loan
Financing Conventional
Read Less Info
Want to know what your home might be worth? Contact us for a FREE valuation!

Our team is ready to help you sell your home for the highest possible price ASAP

Copyright 2025 Arizona Regional Multiple Listing Service, Inc. All rights reserved.
Bought with AZArchitecture/Jarson & Jarson
GET MORE INFORMATION
Kodi Riddle
Associate Broker / Owner | License ID: BR514965000
Associate Broker / Owner License ID: BR514965000



