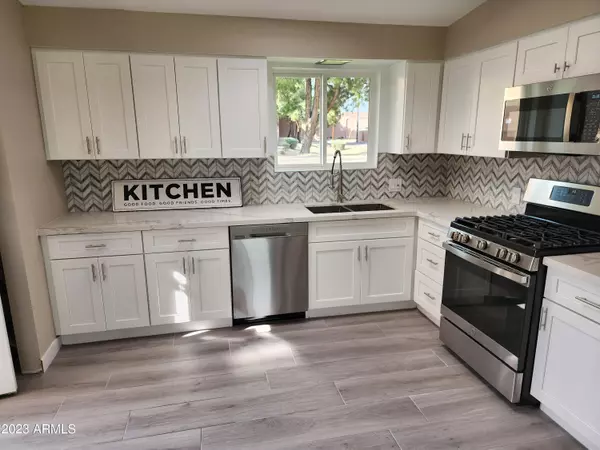For more information regarding the value of a property, please contact us for a free consultation.
Key Details
Sold Price $280,000
Property Type Townhouse
Sub Type Townhouse
Listing Status Sold
Purchase Type For Sale
Square Footage 1,386 sqft
Price per Sqft $202
Subdivision Sun City Unit 1 Tract 13
MLS Listing ID 6547058
Sold Date 08/04/23
Style Ranch
Bedrooms 2
HOA Fees $266/mo
HOA Y/N Yes
Originating Board Arizona Regional Multiple Listing Service (ARMLS)
Year Built 1960
Annual Tax Amount $549
Tax Year 2022
Lot Size 226 Sqft
Acres 0.01
Property Description
PRICE JUST REDUCED ON THIS COMPLETELY UPDATED HOME WITH INCREDIBLE GOLF COURSE VIEWS AND MODERN OPEN FLOORPLAN! PRACTICALLY EVERYTHING IS UPGRADED & NEW INCLUDING WHITE SHAKER CABINETS, QUARTZ COUNTER TOPS, CHEVRON TILED KITCHEN BACKSPLASH, STAINLESS STEEL APPLIANCES, TUB/SHOWER SURROUNDS IN BOTH BATHROOMS, WOOD LOOK PORCELAIN TILED FLOORS, TEXTURED CARPET IN BEDROOMS, SOLID CORE SHAKER PANEL DOORS, TALL BASEBOARDS, CEILING FANS, RECESSED CEILING LIGHTS, MIRRORED CLOSET DOORS, EXTERIOR DOORS, UNDERMOUNT SINKS, HIGH SPOUT FAUCETS, TWO-TONE INTERIOR PAINT, TILED PATIO AREA & MORE! MILGARD DUAL PANE WINDOWS IN 2019, SHINGLE ROOF 2019, A/C UNIT IN 2009 AND THE HOA RECENTLY PAINTED THE EXTERIOR. MODERN-STYLED ARCHITECTURE WITH VAULTED CEILINGS & EXPOSED WOOD BEAM CEILING IN THE GREAT ROOM. LOCA JUST A SHORT WALK TO SUN CITY NORTH GOLF COURSE, DINING & SHOPPING, THIS COULD BE THE PERFECT RESORT-STYLE VACATION HOME OR YEAR-ROUND RESIDENCE FOR YOU. THE ACTUAL SQUARE FOOTAGE IS APPROXIMATELY 60 SQUARE FEET MORE THAN WHAT THE COUNTY ASSESSOR STATES AS PREVIOUS OWNER ENLARGED THE KITCHEN AREA. BUYER TO VERIFY ALL INFORMATION THEY FEEL IS PERTINANT.
Location
State AZ
County Maricopa
Community Sun City Unit 1 Tract 13
Direction From 107th Ave and Thunderbird; head South to Oakmont, Turn Left onto Oakmont and the property is on the right.
Rooms
Other Rooms Great Room, Family Room
Den/Bedroom Plus 2
Separate Den/Office N
Interior
Interior Features Eat-in Kitchen, Breakfast Bar, Vaulted Ceiling(s), 3/4 Bath Master Bdrm
Heating Natural Gas
Cooling Refrigeration, Programmable Thmstat, Ceiling Fan(s)
Flooring Carpet, Tile
Fireplaces Number No Fireplace
Fireplaces Type None
Fireplace No
Window Features Skylight(s),Double Pane Windows,Low Emissivity Windows
SPA None
Laundry WshrDry HookUp Only
Exterior
Exterior Feature Covered Patio(s), Patio
Garage Electric Door Opener
Garage Spaces 1.0
Garage Description 1.0
Fence None
Pool None
Community Features Pickleball Court(s), Community Spa Htd, Community Spa, Community Pool Htd, Community Pool, Golf, Clubhouse
Utilities Available APS, SW Gas
Waterfront No
Roof Type Composition
Private Pool No
Building
Lot Description Sprinklers In Rear, Sprinklers In Front, On Golf Course, Grass Front, Grass Back, Auto Timer H2O Front, Auto Timer H2O Back
Story 1
Builder Name Del Webb
Sewer Public Sewer
Water Pvt Water Company
Architectural Style Ranch
Structure Type Covered Patio(s),Patio
Schools
Elementary Schools Adult
Middle Schools Adult
High Schools Adult
School District Out Of Area
Others
HOA Name Sun City Unit 1
HOA Fee Include Insurance,Maintenance Grounds,Front Yard Maint,Water,Maintenance Exterior
Senior Community Yes
Tax ID 200-83-292
Ownership Fee Simple
Acceptable Financing Conventional
Horse Property N
Listing Terms Conventional
Financing VA
Special Listing Condition Age Restricted (See Remarks), Owner/Agent
Read Less Info
Want to know what your home might be worth? Contact us for a FREE valuation!

Our team is ready to help you sell your home for the highest possible price ASAP

Copyright 2024 Arizona Regional Multiple Listing Service, Inc. All rights reserved.
Bought with Long Realty Unlimited
GET MORE INFORMATION

Kodi Riddle
Associate Broker / Owner | License ID: BR514965000
Associate Broker / Owner License ID: BR514965000



