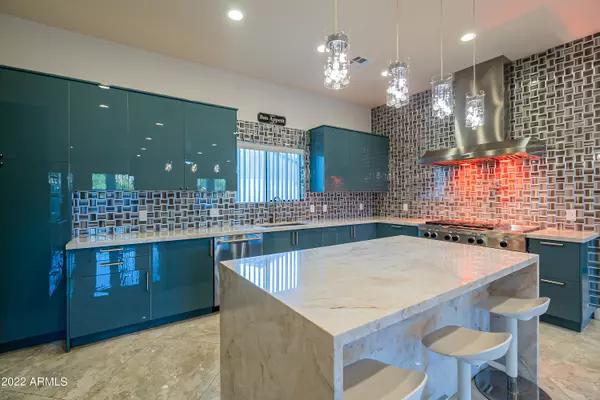For more information regarding the value of a property, please contact us for a free consultation.
Key Details
Sold Price $875,000
Property Type Single Family Home
Sub Type Single Family - Detached
Listing Status Sold
Purchase Type For Sale
Square Footage 2,648 sqft
Price per Sqft $330
Subdivision Palm Heights 3
MLS Listing ID 6422718
Sold Date 07/31/23
Style Contemporary
Bedrooms 3
HOA Y/N No
Originating Board Arizona Regional Multiple Listing Service (ARMLS)
Year Built 2017
Annual Tax Amount $3,864
Tax Year 2022
Lot Size 8,390 Sqft
Acres 0.19
Property Description
This is a custom built, not a cookie-cutter tract home. Entertain in style in the huge great room with soaring ceilings and ventless ethanol fireplace. Top-of-the line commercial chef's kitchen with all the amenities you could imagine. 2 beds, 2 baths, laundry room on the 1st floor. Owner's suite upstairs with large walk-in closet, a spa-like free-standing jetted soaking tub, separate shower, bedroom retreat used as a den/gym, balcony with beautiful mountain views & a second laundry area for your convenience. An easy maintenance backyard, big enough to host large group of people with outdoor kitchen, built in BBQ, gas stove, pizza oven, smoker, wine fridge & pebble tec heated/cooled saltwater play pool with water feature. Easy access to restaurants, grocery stores & highways. No HOA
Location
State AZ
County Maricopa
Community Palm Heights 3
Direction South on 7th St to Hayward Ave. West to home.
Rooms
Master Bedroom Split
Den/Bedroom Plus 4
Separate Den/Office Y
Interior
Interior Features Upstairs, Breakfast Bar, 9+ Flat Ceilings, Drink Wtr Filter Sys, Kitchen Island, Pantry, 2 Master Baths, Double Vanity, Full Bth Master Bdrm, Separate Shwr & Tub, Tub with Jets, High Speed Internet, Smart Home
Heating Natural Gas, ENERGY STAR Qualified Equipment
Cooling Refrigeration, Programmable Thmstat, Ceiling Fan(s)
Flooring Tile, Wood
Fireplaces Type 1 Fireplace, Living Room
Fireplace Yes
Window Features ENERGY STAR Qualified Windows,Double Pane Windows
SPA None
Laundry WshrDry HookUp Only
Exterior
Exterior Feature Balcony, Misting System, Built-in Barbecue
Parking Features Dir Entry frm Garage, Electric Door Opener, Extnded Lngth Garage
Garage Spaces 2.0
Garage Description 2.0
Fence Block
Pool Play Pool, Variable Speed Pump, Heated, Private
Utilities Available APS, SW Gas
Amenities Available None
Roof Type Foam
Private Pool Yes
Building
Lot Description Sprinklers In Rear, Sprinklers In Front, Corner Lot, Synthetic Grass Frnt, Auto Timer H2O Front, Auto Timer H2O Back
Story 2
Builder Name Chivari
Sewer Public Sewer
Water City Water
Architectural Style Contemporary
Structure Type Balcony,Misting System,Built-in Barbecue
New Construction No
Schools
Elementary Schools Madison Richard Simis School
Middle Schools Madison Meadows School
High Schools North High School
School District Phoenix Union High School District
Others
HOA Fee Include No Fees
Senior Community No
Tax ID 160-45-012-A
Ownership Fee Simple
Acceptable Financing Conventional
Horse Property N
Listing Terms Conventional
Financing Conventional
Read Less Info
Want to know what your home might be worth? Contact us for a FREE valuation!

Our team is ready to help you sell your home for the highest possible price ASAP

Copyright 2024 Arizona Regional Multiple Listing Service, Inc. All rights reserved.
Bought with eXp Realty
GET MORE INFORMATION

Kodi Riddle
Associate Broker / Owner | License ID: BR514965000
Associate Broker / Owner License ID: BR514965000



