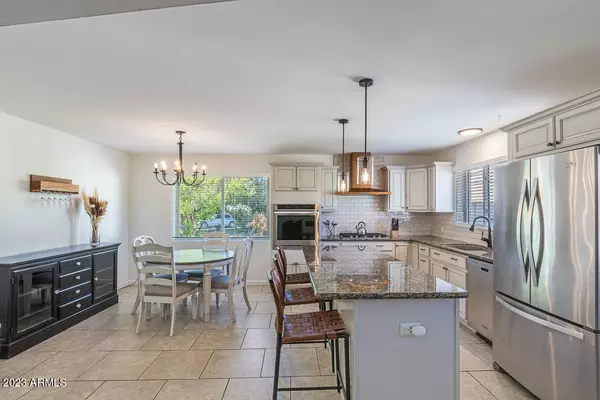For more information regarding the value of a property, please contact us for a free consultation.
Key Details
Sold Price $590,000
Property Type Single Family Home
Sub Type Single Family - Detached
Listing Status Sold
Purchase Type For Sale
Square Footage 1,621 sqft
Price per Sqft $363
Subdivision Coronet Manor
MLS Listing ID 6544362
Sold Date 08/03/23
Style Ranch
Bedrooms 3
HOA Y/N No
Originating Board Arizona Regional Multiple Listing Service (ARMLS)
Year Built 1957
Annual Tax Amount $2,300
Tax Year 2022
Lot Size 0.292 Acres
Acres 0.29
Property Description
Corner lot home with tons of on-trend features in the heart of Central Phoenix. Gourmet eat-in kitchen incorporates granite counters, upgraded soft-close cabinetry, subway tile backsplash, island with breakfast bar, coffee bar, gas cooktop with custom copper hood, and stainless appliances. Spacious living room has hardwood floors, charming fireplace, and French doors to backyard. Other features include fresh interior paint, newer dual pane windows, 18in tile flooring, upgraded ceiling fans and fixtures, Ring doorbell and security system, newer water heater and furnace (2021), Nest thermostat, and a flex bonus room with epoxy floors. The master suite boasts large closets and an en-suite bathroom with penny tile floors, upgraded vanity, and a walk-in shower with subway tile surround and glass enclosure. Spacious backyard has an extended covered patio, sparkling diving pool, cool deck, mature landscaping, storage space, alley access, and grass areas in the front and back.
Location
State AZ
County Maricopa
Community Coronet Manor
Direction North on 7th ave. Property on Northwest corner of 7th ave and Northview Ave.
Rooms
Other Rooms Great Room, Family Room, BonusGame Room
Den/Bedroom Plus 4
Separate Den/Office N
Interior
Interior Features Other, See Remarks, Eat-in Kitchen, Breakfast Bar, No Interior Steps, Kitchen Island, Pantry, 3/4 Bath Master Bdrm, High Speed Internet, Granite Counters
Heating See Remarks, Natural Gas
Cooling Other, See Remarks, Refrigeration, Programmable Thmstat, Ceiling Fan(s)
Flooring Tile, Wood
Fireplaces Number 1 Fireplace
Fireplaces Type Other (See Remarks), 1 Fireplace, Living Room
Fireplace Yes
Window Features Dual Pane
SPA None
Exterior
Exterior Feature Other, Covered Patio(s), Patio, Storage
Fence Block
Pool Diving Pool, Private
Landscape Description Irrigation Back, Irrigation Front
Community Features Near Bus Stop
Amenities Available None
Roof Type Composition
Private Pool Yes
Building
Lot Description Sprinklers In Rear, Sprinklers In Front, Alley, Corner Lot, Desert Back, Desert Front, Grass Front, Grass Back, Irrigation Front, Irrigation Back
Story 1
Builder Name unk
Sewer Public Sewer
Water City Water
Architectural Style Ranch
Structure Type Other,Covered Patio(s),Patio,Storage
New Construction No
Schools
Elementary Schools Orangewood School
Middle Schools Royal Palm Middle School
High Schools Washington High School
School District Glendale Union High School District
Others
HOA Fee Include No Fees
Senior Community No
Tax ID 157-09-015
Ownership Fee Simple
Acceptable Financing Conventional
Horse Property N
Listing Terms Conventional
Financing Conventional
Read Less Info
Want to know what your home might be worth? Contact us for a FREE valuation!

Our team is ready to help you sell your home for the highest possible price ASAP

Copyright 2024 Arizona Regional Multiple Listing Service, Inc. All rights reserved.
Bought with NORTH&CO.
GET MORE INFORMATION
Kodi Riddle
Associate Broker / Owner | License ID: BR514965000
Associate Broker / Owner License ID: BR514965000



