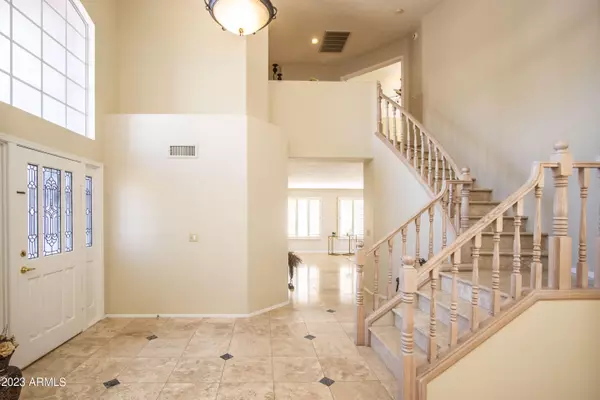For more information regarding the value of a property, please contact us for a free consultation.
Key Details
Sold Price $680,000
Property Type Single Family Home
Sub Type Single Family - Detached
Listing Status Sold
Purchase Type For Sale
Square Footage 2,515 sqft
Price per Sqft $270
Subdivision Mission Manor At Ray Ranch
MLS Listing ID 6580417
Sold Date 08/07/23
Bedrooms 3
HOA Fees $73/mo
HOA Y/N Yes
Originating Board Arizona Regional Multiple Listing Service (ARMLS)
Year Built 1990
Annual Tax Amount $2,562
Tax Year 2022
Lot Size 7,810 Sqft
Acres 0.18
Property Description
Location, Location, Location! Come see this beautiful home in the heart of Chandler. Soaring ceilings welcome you into the formal living room and dining room; beautiful travertine tiles throughout the first floor and stairs; custom-built fridge, good size island in the kitchen leads to spacious family room. It has tons of expensive upgrades to get you ready! Brand new two HVAC units 2023, whole newer roof 2020, new exterior paints 2023, partial new interior paints 2023, brand new water heater 2023, new pool sand filter 2021, and newer water softener 2018. Spacious 3 car garage, backyard oasis with built-in BBQ and a great sized pool with a waterfall with no neighbors behind. Convenient location with easy access to freeways, shopping mall, restaurants, and wonderful schools!
Location
State AZ
County Maricopa
Community Mission Manor At Ray Ranch
Direction South on Dobson Rd, west (right) on W. Linda Ln, and south (left) on Los Altos Dr, and the home is to your right.
Rooms
Other Rooms Family Room
Master Bedroom Upstairs
Den/Bedroom Plus 3
Separate Den/Office N
Interior
Interior Features Upstairs, 9+ Flat Ceilings, Kitchen Island, Pantry, Double Vanity, Full Bth Master Bdrm, Tub with Jets, Granite Counters
Heating Electric
Cooling Refrigeration
Flooring Laminate, Tile
Fireplaces Number No Fireplace
Fireplaces Type None
Fireplace No
Window Features Sunscreen(s)
SPA None
Exterior
Exterior Feature Covered Patio(s), Built-in Barbecue
Garage Spaces 3.0
Garage Description 3.0
Fence Block
Pool Private
Landscape Description Irrigation Back, Irrigation Front
Community Features Near Bus Stop, Biking/Walking Path
Utilities Available SRP
Amenities Available FHA Approved Prjct, Management, VA Approved Prjct
Roof Type Tile
Private Pool Yes
Building
Lot Description Desert Back, Desert Front, Irrigation Front, Irrigation Back
Story 2
Builder Name Unknown
Sewer Public Sewer
Water City Water
Structure Type Covered Patio(s),Built-in Barbecue
New Construction No
Schools
Elementary Schools John M Andersen Elementary School
Middle Schools John M Andersen Jr High School
High Schools Chandler High School
School District Chandler Unified District
Others
HOA Name Mission Manor at Ray
HOA Fee Include Maintenance Grounds
Senior Community No
Tax ID 302-46-143
Ownership Fee Simple
Acceptable Financing Cash, Conventional, 1031 Exchange, FHA, VA Loan
Horse Property N
Listing Terms Cash, Conventional, 1031 Exchange, FHA, VA Loan
Financing Conventional
Read Less Info
Want to know what your home might be worth? Contact us for a FREE valuation!

Our team is ready to help you sell your home for the highest possible price ASAP

Copyright 2024 Arizona Regional Multiple Listing Service, Inc. All rights reserved.
Bought with eXp Realty
GET MORE INFORMATION

Kodi Riddle
Associate Broker / Owner | License ID: BR514965000
Associate Broker / Owner License ID: BR514965000



