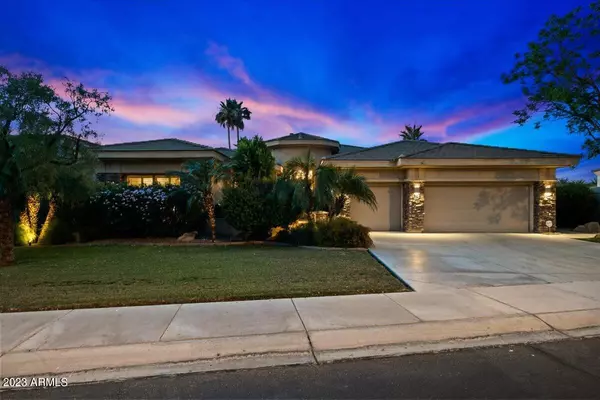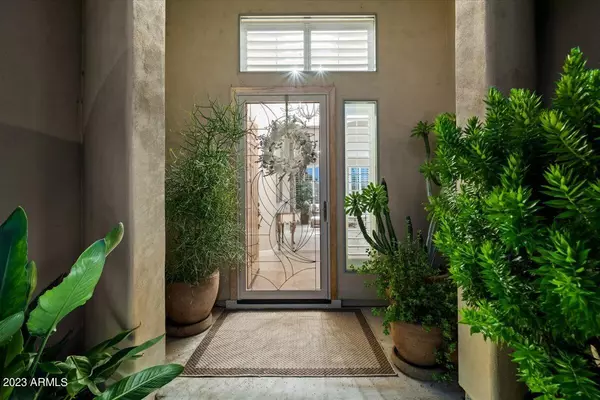For more information regarding the value of a property, please contact us for a free consultation.
Key Details
Sold Price $1,300,000
Property Type Single Family Home
Sub Type Single Family - Detached
Listing Status Sold
Purchase Type For Sale
Square Footage 3,091 sqft
Price per Sqft $420
Subdivision Balboa Point At Ocotillo
MLS Listing ID 6568700
Sold Date 08/10/23
Style Contemporary
Bedrooms 3
HOA Fees $190/qua
HOA Y/N Yes
Originating Board Arizona Regional Multiple Listing Service (ARMLS)
Year Built 2002
Annual Tax Amount $5,413
Tax Year 2022
Lot Size 0.311 Acres
Acres 0.31
Property Description
Gated, Lake Community and highly rated builder. One of the best and largest lots in Balboa Point. Landscaping by Green Goddess, beautiful fountain feature, misters, flagstone and motorized awnings for an outdoor paradise. When you finish entertaining outside, enjoy the Great Room Fireplace. Move into the Kitchen and find a chef's delight with GE Monogram gas range, convection oven and warming drawer. Ready to relax? Enter the Master suite featuring Carrara Marble, Bain Ultra jetted tub and huge shower. Enjoy the large, Cal Closets designed Master Closet. Last, but not least, the laundry room has been expanded by 30 sq.ft. and the oversized garage has epoxy floors, tons of cabinets and workbench. Walk to the Village.
Highly rated public schools, CTA, golf and Fwys close by.
Location
State AZ
County Maricopa
Community Balboa Point At Ocotillo
Direction Alma School and Ocotillo south to Balboa Way, Right through Gate - Right on S. Oleander, Right on W. Yosemite, Left on S. Purple Pl., continue to Glacier Way
Rooms
Master Bedroom Not split
Den/Bedroom Plus 3
Separate Den/Office N
Interior
Interior Features Eat-in Kitchen, 9+ Flat Ceilings, Drink Wtr Filter Sys, No Interior Steps, Kitchen Island, Double Vanity, Full Bth Master Bdrm, Separate Shwr & Tub, Tub with Jets, High Speed Internet, Granite Counters
Heating Natural Gas
Cooling Refrigeration, Programmable Thmstat, Ceiling Fan(s)
Flooring Carpet, Stone
Fireplaces Type 1 Fireplace, Family Room, Gas
Fireplace Yes
Window Features Double Pane Windows
SPA None
Laundry WshrDry HookUp Only
Exterior
Exterior Feature Covered Patio(s), Built-in Barbecue
Garage Attch'd Gar Cabinets, Electric Door Opener, Extnded Lngth Garage
Garage Spaces 3.0
Garage Description 3.0
Fence Block, Wrought Iron
Pool None
Community Features Gated Community, Lake Subdivision, Biking/Walking Path
Utilities Available SRP, SW Gas
Amenities Available Management
Waterfront Yes
Roof Type Tile
Parking Type Attch'd Gar Cabinets, Electric Door Opener, Extnded Lngth Garage
Private Pool No
Building
Lot Description Waterfront Lot, Sprinklers In Rear, Sprinklers In Front, Gravel/Stone Front, Gravel/Stone Back, Grass Front, Grass Back, Auto Timer H2O Front, Auto Timer H2O Back
Story 1
Builder Name TW Lewis
Sewer Public Sewer
Water City Water
Architectural Style Contemporary
Structure Type Covered Patio(s),Built-in Barbecue
Schools
Elementary Schools Basha Elementary
Middle Schools Bogle Junior High School
High Schools Hamilton High School
School District Chandler Unified District
Others
HOA Name Balboa Way Assoc.
HOA Fee Include Maintenance Grounds
Senior Community No
Tax ID 303-90-116
Ownership Fee Simple
Acceptable Financing Conventional, VA Loan
Horse Property N
Listing Terms Conventional, VA Loan
Financing Conventional
Read Less Info
Want to know what your home might be worth? Contact us for a FREE valuation!

Our team is ready to help you sell your home for the highest possible price ASAP

Copyright 2024 Arizona Regional Multiple Listing Service, Inc. All rights reserved.
Bought with HomeSmart
GET MORE INFORMATION

Kodi Riddle
Associate Broker / Owner | License ID: BR514965000
Associate Broker / Owner License ID: BR514965000



