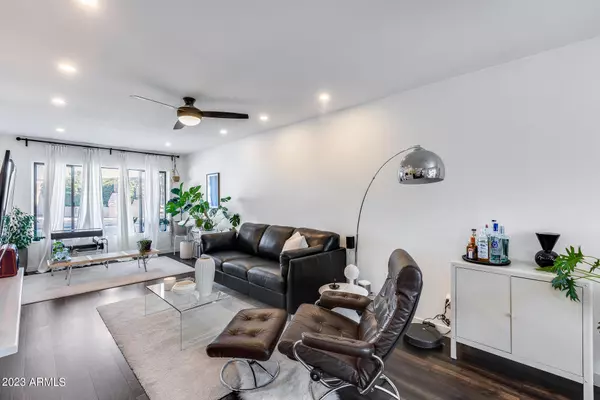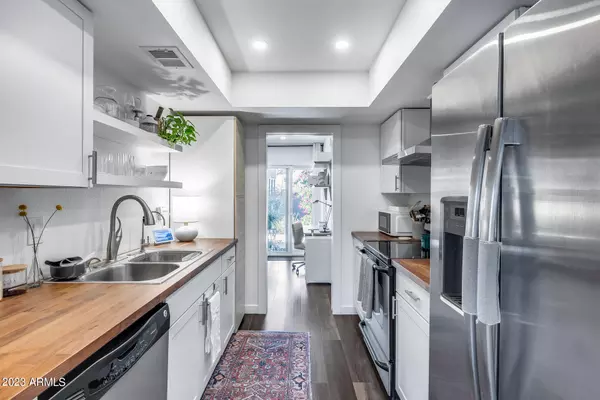For more information regarding the value of a property, please contact us for a free consultation.
Key Details
Sold Price $450,000
Property Type Single Family Home
Sub Type Single Family - Detached
Listing Status Sold
Purchase Type For Sale
Square Footage 1,522 sqft
Price per Sqft $295
Subdivision Turtle Rock
MLS Listing ID 6628615
Sold Date 12/22/23
Style Contemporary
Bedrooms 3
HOA Fees $41/qua
HOA Y/N Yes
Originating Board Arizona Regional Multiple Listing Service (ARMLS)
Year Built 1981
Annual Tax Amount $1,323
Tax Year 2023
Lot Size 7,732 Sqft
Acres 0.18
Property Description
Welcome to your remodeled home just 20 minutes from TSMC! This 3-bedroom residence has been thoughtfully transformed since its purchase in 2019. Gone are the popcorn ceilings, replaced by newer interior and exterior paint that breathes new life into the home. The flat roof has been recoated in 2023. Solar panels leased with SUNRUN keep your electricity bills pleasantly low. Recessed lighting and all new light fixtures provide a bright and welcoming atmosphere. The home features a guest/in-law suite, a generous 425 square foot space with a separate entrance. It has a full bedroom with a closet and a bathroom with a shower. The kitchen is a blank canvas, ready for the buyer to add their personal touches. With a dedicated laundry room, electrical subpanel, and sewer pump, the possibilities are endless. Brand new flooring, fresh paint, and a bathroom remodel make this space inviting. This property is a rare find, don't miss out!
Location
State AZ
County Maricopa
Community Turtle Rock
Direction Continue to E Union Hills Dr, Turn left at the 1st cross street onto E Union Hills Dr, Continue on N 9th St. Drive to E Michelle Dr Public Remarks: Nestled in the Turtle Rock community
Rooms
Other Rooms Guest Qtrs-Sep Entrn, Great Room
Master Bedroom Downstairs
Den/Bedroom Plus 3
Separate Den/Office N
Interior
Interior Features Master Downstairs, No Interior Steps, 3/4 Bath Master Bdrm, Double Vanity, High Speed Internet
Heating Electric
Cooling Refrigeration
Flooring Carpet, Tile, Wood
Fireplaces Type 1 Fireplace, Living Room
Fireplace Yes
SPA None
Exterior
Exterior Feature Covered Patio(s), Patio
Parking Features Dir Entry frm Garage, Electric Door Opener
Garage Spaces 2.0
Garage Description 2.0
Fence Block
Pool None
Utilities Available APS
Amenities Available Management
Roof Type Built-Up
Private Pool No
Building
Lot Description Sprinklers In Rear, Desert Front, Grass Back
Story 1
Builder Name DEL WEBB
Sewer Public Sewer
Water City Water
Architectural Style Contemporary
Structure Type Covered Patio(s),Patio
New Construction No
Schools
Elementary Schools Echo Mountain Primary School
Middle Schools Vista Verde Middle School
High Schools North Canyon High School
School District Paradise Valley Unified District
Others
HOA Name Turtle Rock
HOA Fee Include Maintenance Grounds
Senior Community No
Tax ID 214-12-070
Ownership Fee Simple
Acceptable Financing Conventional, FHA, VA Loan
Horse Property N
Listing Terms Conventional, FHA, VA Loan
Financing Conventional
Read Less Info
Want to know what your home might be worth? Contact us for a FREE valuation!

Our team is ready to help you sell your home for the highest possible price ASAP

Copyright 2025 Arizona Regional Multiple Listing Service, Inc. All rights reserved.
Bought with Realty ONE Group
GET MORE INFORMATION
Kodi Riddle
Associate Broker / Owner | License ID: BR514965000
Associate Broker / Owner License ID: BR514965000



