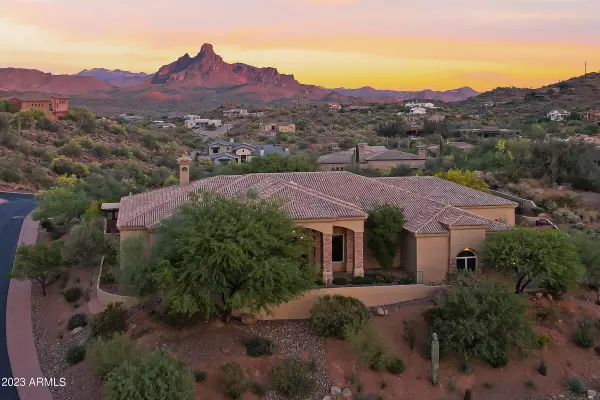For more information regarding the value of a property, please contact us for a free consultation.
Key Details
Sold Price $2,450,000
Property Type Single Family Home
Sub Type Single Family - Detached
Listing Status Sold
Purchase Type For Sale
Square Footage 5,894 sqft
Price per Sqft $415
Subdivision Firerock Country Club
MLS Listing ID 6612077
Sold Date 01/09/24
Bedrooms 4
HOA Fees $251/qua
HOA Y/N Yes
Originating Board Arizona Regional Multiple Listing Service (ARMLS)
Year Built 2003
Annual Tax Amount $8,610
Tax Year 2022
Lot Size 0.937 Acres
Acres 0.94
Property Description
As a polished FireRock Country Club gem, this estate incorporates both luxury and functionality seamlessly. Rare to its peers, the single-level floor plan awaits, with coveted views of Red Mountain beyond the step-free backyard. Make entertaining an event with a formal living room, formal dining room, and open-concept kitchen looking over the massive family room with its own fireplace and full wet bar. Artfully spaced from the four en-suite bedrooms; an office and spacious media room are well thought out and feature their own half bathrooms. Step inside and arrive to the finest view of Red Mountain, soaring ceilings, exquisite finishes, and travertine flooring throughout. Just beyond the foyer, you will find a luscious formal living room, perfectly framing your desert oasis, and exceptional mountain views. As you make your way through the home, take notice of the gorgeous den/guest room, which provides plenty of natural light, plantation shutters, a half bathroom, and stunning hardwood floors. Designed for versatility, the gourmet chef's kitchen offers top-of-the-line stainless steel appliances, oversized granite countertops, a spacious pantry, 6-burner gas range stove, double ovens, pot filler, and the opportunity to create delectable delights each and every day! Open to the kitchen is the intelligently situated family room, which offers a gas fireplace with stone details, walls of windows with new window treatments, vaulted ceilings and endless mountain views. Conveniently located off the kitchen and family room, you will find an expansive wet bar waiting for your next cocktail to be shaken and served! End each day with tranquility in the master retreat, which embodies luxurious serenity. As you approach the master suite, you will find a wall of windows perfectly framing the beauty of the Sonoran landscape, hardwood floors, two-way gas fireplace, custom closets, spacious enough for any wardrobe, vaulted ceilings, and a personal seating area or study to ensure privacy and a peaceful environment. The master en-suite is complete with separate vanities, his and hers water closets, more intricate stone finishes, a pedestal soaking tub, and an oversized walk-in shower. Each of the additional four bedrooms offers ample space, storage, and a private en-suite. Host your next sporting event in the game room designed with hardwood floors, built-in cabinets, top-of-the-line wine refrigerator, additional beverage cooler, personal half bathroom, and private outdoor access. Equally impressive is the massive 4-car garage with room for 4 lifts, new interior and exterior paint, updated exterior and interior lighting fixtures, recently epoxied garage floor, and much more! Treat yourself by spending a few extra moments in the captivating backyard, which embodies desert living by offering a heated pool, spa, covered BBQ with bar seating, a spacious covered patio, and a viewing deck that offers the opportunity to appreciate the rarity of unparalleled Sonoran living.
Location
State AZ
County Maricopa
Community Firerock Country Club
Direction South on FireRock Country Club Dr, Home on left after guard house.
Rooms
Other Rooms Library-Blt-in Bkcse, ExerciseSauna Room, Great Room, Family Room, BonusGame Room
Master Bedroom Split
Den/Bedroom Plus 7
Ensuite Laundry WshrDry HookUp Only
Interior
Interior Features Eat-in Kitchen, Breakfast Bar, 9+ Flat Ceilings, Central Vacuum, Fire Sprinklers, Intercom, Soft Water Loop, Wet Bar, Kitchen Island, Pantry, Double Vanity, Full Bth Master Bdrm, Separate Shwr & Tub, Tub with Jets, Granite Counters
Laundry Location WshrDry HookUp Only
Heating Natural Gas
Cooling Refrigeration, Ceiling Fan(s)
Flooring Carpet, Stone, Wood
Fireplaces Type 3+ Fireplace, Two Way Fireplace, Exterior Fireplace, Family Room, Master Bedroom, Gas
Fireplace Yes
Window Features Sunscreen(s),Dual Pane,Low-E,Tinted Windows
SPA Heated,Private
Laundry WshrDry HookUp Only
Exterior
Exterior Feature Other, Balcony, Covered Patio(s), Patio, Built-in Barbecue
Garage Electric Door Opener, RV Gate, Side Vehicle Entry
Garage Spaces 4.0
Garage Description 4.0
Fence Block, Wrought Iron
Pool Heated, Private
Community Features Gated Community, Community Spa Htd, Community Pool Htd, Guarded Entry, Golf, Tennis Court(s), Biking/Walking Path, Clubhouse, Fitness Center
Amenities Available Club, Membership Opt, Management
Waterfront No
View Mountain(s)
Roof Type See Remarks,Tile
Parking Type Electric Door Opener, RV Gate, Side Vehicle Entry
Private Pool Yes
Building
Lot Description Sprinklers In Rear, Sprinklers In Front, Corner Lot, Desert Back, Desert Front, Gravel/Stone Back, Natural Desert Front
Story 1
Builder Name Custom
Sewer Sewer in & Cnctd, Public Sewer
Water City Water
Structure Type Other,Balcony,Covered Patio(s),Patio,Built-in Barbecue
Schools
Elementary Schools Fountain Hills High School
Middle Schools Fountain Hills High School
High Schools Fountain Hills High School
School District Fountain Hills Unified District
Others
HOA Name Firerock Comm Assc
HOA Fee Include Maintenance Grounds
Senior Community No
Tax ID 176-11-157
Ownership Fee Simple
Acceptable Financing Conventional
Horse Property N
Listing Terms Conventional
Financing Cash
Read Less Info
Want to know what your home might be worth? Contact us for a FREE valuation!

Our team is ready to help you sell your home for the highest possible price ASAP

Copyright 2024 Arizona Regional Multiple Listing Service, Inc. All rights reserved.
Bought with RE/MAX Sun Properties
GET MORE INFORMATION

Kodi Riddle
Associate Broker / Owner | License ID: BR514965000
Associate Broker / Owner License ID: BR514965000



