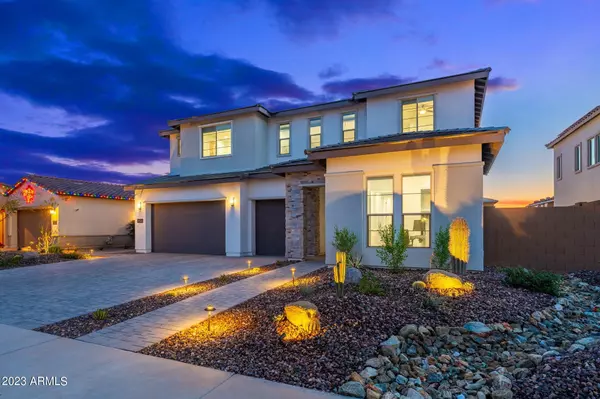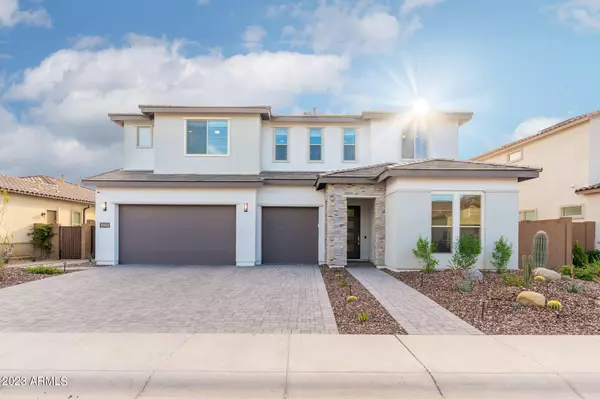For more information regarding the value of a property, please contact us for a free consultation.
Key Details
Sold Price $1,375,000
Property Type Single Family Home
Sub Type Single Family Residence
Listing Status Sold
Purchase Type For Sale
Square Footage 3,505 sqft
Price per Sqft $392
Subdivision Talinn
MLS Listing ID 6644376
Sold Date 02/07/24
Style Contemporary
Bedrooms 5
HOA Fees $187/mo
HOA Y/N Yes
Year Built 2022
Annual Tax Amount $2,220
Tax Year 2023
Lot Size 8,863 Sqft
Acres 0.2
Property Sub-Type Single Family Residence
Property Description
Welcome to the luxury living in the highly sought-after Talinn at Desert Ridge! This exceptional 2023 built home with breathtaking Mountain Views, N/S exposure, 5-bedroom 4.5-bathroom residence, a distinguished 5016 plan, showcases over $250K in custom upgrades and landscaping. Upon entry, the grandeur is palpable with a striking Entrance Accent Wall and soaring 21-foot ceilings. Positioned on an expansive ~9000 sq.ft. lot, this home features premium porcelain wood-look tile throughout the first floor, and a masterfully upgraded kitchen.The kitchen boasts white Woodcase Fine Cabinetry, an elegant backsplash, and a waterfall edge island, blending style with functionality seamlessly.
Experience entertainment redefined with a 5.1 surround speaker system. Enjoy the versatility of two enhanced guest bedrooms with full bath on the first floor, one of which can double as an office. The second floor unfolds into a spacious loft, featuring a home theatre projector w/screen, perfect for movie nights and gatherings. The master suite is a haven of relaxation, offering a spa-like experience with a Jacuzzi tub and a walk-in shower. Every bathroom is adorned with upgraded/designer tiles, showcasing the quality and elegance. Fresh neutral paint colors and accent walls create a bright and airy atmosphere.
The backyard is a masterpiece, a true oasis meticulously designed providing a private retreat. Additional luxuries include a Projector w/screen, Honeycomb Cellular blinds featuring top-down/bottom-up, NEMA 240v EV outlet, pre-wired 240v outlet to the backyard for future SPA. Nest Cameras and a Ring security system. The Master planned gated community will feature a recreation center with a community pool.
This home is more than a residence; it's a testament to refined living. Make sure to check the weblink for the video/3D Tour. Seize the opportunity to make this extraordinary property yours - a home where elegance, functionality, and style converge, offering an unparalleled living experience!
Location
State AZ
County Maricopa
Community Talinn
Area Maricopa
Direction Take E Ranger Drive east from 56th St. Go through roundabout and take second exit. Turn first left on 59th Way. Turn right on E Tina Dr. Follow Tina Drive to Louis Dr. Turn left on Louise Dr
Rooms
Other Rooms Loft
Master Bedroom Upstairs
Den/Bedroom Plus 6
Separate Den/Office N
Interior
Interior Features High Speed Internet, Double Vanity, Upstairs, Breakfast Bar, 9+ Flat Ceilings, Soft Water Loop, Vaulted Ceiling(s), Kitchen Island, Full Bth Master Bdrm
Heating ENERGY STAR Qualified Equipment, Natural Gas
Cooling Central Air, Ceiling Fan(s), ENERGY STAR Qualified Equipment, Programmable Thmstat
Flooring Carpet, Tile
Fireplaces Type None
Fireplace No
Window Features Low-Emissivity Windows,Solar Screens,Dual Pane,ENERGY STAR Qualified Windows,Vinyl Frame
Appliance Gas Cooktop, Electric Cooktop
SPA None
Laundry Engy Star (See Rmks)
Exterior
Parking Features Attch'd Gar Cabinets, Electric Vehicle Charging Station(s)
Garage Spaces 3.0
Garage Description 3.0
Fence Block
Pool None
Community Features Gated, Playground, Biking/Walking Path
Utilities Available APS
View Mountain(s)
Roof Type Tile
Porch Patio
Total Parking Spaces 3
Private Pool No
Building
Lot Description Desert Front, Synthetic Grass Back, Auto Timer H2O Front, Auto Timer H2O Back
Story 2
Builder Name Shea Homes
Sewer Public Sewer
Water City Water
Architectural Style Contemporary
New Construction No
Schools
Elementary Schools Desert Trails Elementary School
Middle Schools Explorer Middle School
High Schools Pinnacle High School
School District Paradise Valley Unified District
Others
HOA Name Talinn @Desert Ridge
HOA Fee Include Maintenance Grounds,Street Maint
Senior Community No
Tax ID 212-35-018
Ownership Fee Simple
Acceptable Financing Cash, Conventional, 1031 Exchange, FHA, VA Loan
Horse Property N
Disclosures Agency Discl Req, Seller Discl Avail
Possession Close Of Escrow
Listing Terms Cash, Conventional, 1031 Exchange, FHA, VA Loan
Financing Conventional
Read Less Info
Want to know what your home might be worth? Contact us for a FREE valuation!

Our team is ready to help you sell your home for the highest possible price ASAP

Copyright 2025 Arizona Regional Multiple Listing Service, Inc. All rights reserved.
Bought with HomeSmart Premier
GET MORE INFORMATION

Kodi Riddle
Associate Broker / Owner | License ID: BR514965000
Associate Broker / Owner License ID: BR514965000



