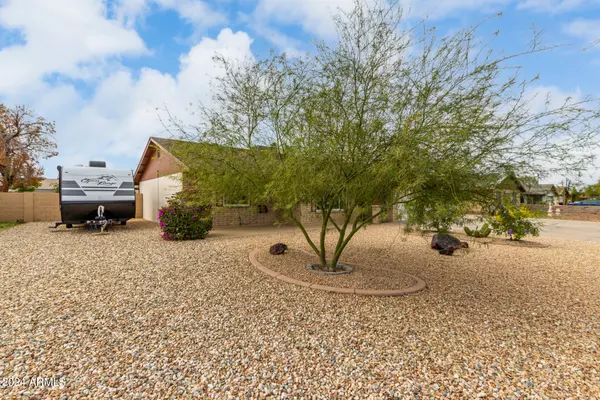For more information regarding the value of a property, please contact us for a free consultation.
Key Details
Sold Price $455,000
Property Type Single Family Home
Sub Type Single Family - Detached
Listing Status Sold
Purchase Type For Sale
Square Footage 1,810 sqft
Price per Sqft $251
Subdivision Knoell Royal Oaks Unit 6
MLS Listing ID 6677782
Sold Date 05/29/24
Style Ranch
Bedrooms 3
HOA Y/N No
Originating Board Arizona Regional Multiple Listing Service (ARMLS)
Year Built 1976
Annual Tax Amount $1,564
Tax Year 2023
Lot Size 9,473 Sqft
Acres 0.22
Property Description
Welcome to this TASTEFULLY UPGRADED home, freshly painted inside & out! The inviting interior features a formal living room, family room w/fireplace, dual pane windows, and wood laminate flooring. The fully equipped kitchen boasts Corian counters, a breakfast bar, & ample cabinets w/wine rack. Main bedroom offers two closets & an ensuite w/dual sinks. Notably, the garage has been turned into a 4th bedroom w/a freestanding fireplace. All closets were repainted as well. PLUS! All new dishwasher, refrigerator, & washing machine. This gem also has a water filter system, evaporating cooler, & a new water heater. Completely updated laundry room! Outback, you have a covered patio, lush lawn with fruit trees, storage shed, & a diving pool w/new filter. SOLAR PANELS are added perks! Visit now!
Location
State AZ
County Maricopa
Community Knoell Royal Oaks Unit 6
Direction Head east on W Thunderbird Rd, Turn left onto N 31st Ave, Turn right onto W Acoma Dr. Property will be on the right.
Rooms
Other Rooms Family Room, BonusGame Room
Den/Bedroom Plus 4
Separate Den/Office N
Interior
Interior Features Breakfast Bar, 9+ Flat Ceilings, Drink Wtr Filter Sys, Pantry, 3/4 Bath Master Bdrm, Double Vanity, High Speed Internet
Heating Mini Split, Natural Gas, ENERGY STAR Qualified Equipment
Cooling Both Refrig & Evap, Programmable Thmstat, Evaporative Cooling, Ceiling Fan(s)
Flooring Carpet, Laminate, Tile, Concrete
Fireplaces Type Other (See Remarks), 2 Fireplace, Family Room
Fireplace Yes
Window Features Double Pane Windows
SPA None
Exterior
Exterior Feature Covered Patio(s), Patio, Storage, RV Hookup
Parking Features RV Access/Parking
Fence Block
Pool Diving Pool, Private
Community Features Playground, Biking/Walking Path
Utilities Available APS, SW Gas
Amenities Available None
Roof Type Composition
Accessibility Bath Grab Bars
Private Pool Yes
Building
Lot Description Desert Front, Gravel/Stone Front, Gravel/Stone Back, Grass Back
Story 1
Builder Name Knoell
Sewer Public Sewer
Water City Water
Architectural Style Ranch
Structure Type Covered Patio(s),Patio,Storage,RV Hookup
New Construction No
Schools
Elementary Schools Acacia Elementary School
Middle Schools Desert Foothills Middle School
High Schools Greenway High School
School District Glendale Union High School District
Others
HOA Fee Include No Fees
Senior Community No
Tax ID 207-07-120
Ownership Fee Simple
Acceptable Financing Conventional, FHA, VA Loan
Horse Property N
Listing Terms Conventional, FHA, VA Loan
Financing VA
Read Less Info
Want to know what your home might be worth? Contact us for a FREE valuation!

Our team is ready to help you sell your home for the highest possible price ASAP

Copyright 2024 Arizona Regional Multiple Listing Service, Inc. All rights reserved.
Bought with My Home Group Real Estate
GET MORE INFORMATION

Kodi Riddle
Associate Broker / Owner | License ID: BR514965000
Associate Broker / Owner License ID: BR514965000



