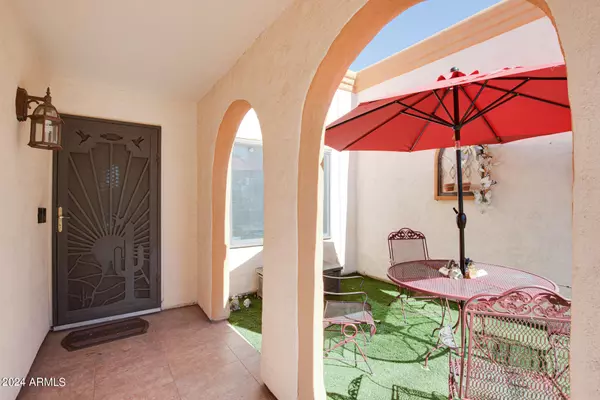For more information regarding the value of a property, please contact us for a free consultation.
Key Details
Sold Price $370,000
Property Type Single Family Home
Sub Type Single Family Residence
Listing Status Sold
Purchase Type For Sale
Square Footage 1,588 sqft
Price per Sqft $232
Subdivision Orangewood Addition
MLS Listing ID 6662270
Sold Date 05/03/24
Style Ranch
Bedrooms 3
HOA Y/N No
Year Built 1979
Annual Tax Amount $1,027
Tax Year 2023
Lot Size 6,882 Sqft
Acres 0.16
Property Sub-Type Single Family Residence
Property Description
Don't miss out on this exceptional chance to own an affordable residence in Central Phoenix. Situated in a convenient location, this home showcases stylish ceramic tile flooring throughout the home. With 3 bedrooms and 2 baths, it offers ample living space. Benefit from energy-efficient dual pane windows for added comfort and savings. Storage won't be an issue, as there's a walk-in closet in the master bedroom and another in one of the guest rooms. Enjoy the versatility of a formal dining/living room combination, along with a cozy family room, perfect for effortless living and entertaining. You'll love the private back yard, complete with a refreshing play pool surrounded by low-maintenance desert landscaping.
Location
State AZ
County Maricopa
Community Orangewood Addition
Area Maricopa
Direction South on 27th Ave. to Orangewood. West to property on the North side of the street.
Rooms
Other Rooms Family Room
Den/Bedroom Plus 3
Separate Den/Office N
Interior
Interior Features High Speed Internet, Pantry, Full Bth Master Bdrm
Heating Electric
Cooling Central Air, Ceiling Fan(s), Programmable Thmstat
Flooring Tile
Fireplaces Type 1 Fireplace, Family Room
Fireplace Yes
Window Features Low-Emissivity Windows,Dual Pane,ENERGY STAR Qualified Windows,Tinted Windows,Vinyl Frame
Appliance Electric Cooktop
SPA None
Exterior
Parking Features Garage Door Opener, Direct Access
Garage Spaces 2.0
Garage Description 2.0
Fence Block
Pool Play Pool, Fenced
Utilities Available SRP
Roof Type Foam
Porch Covered Patio(s), Patio
Total Parking Spaces 2
Private Pool Yes
Building
Lot Description Desert Back, Desert Front
Story 1
Builder Name Unknown
Sewer Public Sewer
Water City Water
Architectural Style Ranch
New Construction No
Schools
Elementary Schools Washington Elementary School
Middle Schools Palo Verde Middle School
High Schools Cortez High School
School District Glendale Union High School District
Others
HOA Fee Include No Fees
Senior Community No
Tax ID 151-12-026
Ownership Fee Simple
Acceptable Financing Cash, Conventional, FHA, VA Loan
Horse Property N
Disclosures Agency Discl Req, Seller Discl Avail
Possession By Agreement
Listing Terms Cash, Conventional, FHA, VA Loan
Financing Conventional
Read Less Info
Want to know what your home might be worth? Contact us for a FREE valuation!

Our team is ready to help you sell your home for the highest possible price ASAP

Copyright 2025 Arizona Regional Multiple Listing Service, Inc. All rights reserved.
Bought with Keller Williams Realty Sonoran Living
GET MORE INFORMATION

Kodi Riddle
Associate Broker / Owner | License ID: BR514965000
Associate Broker / Owner License ID: BR514965000



