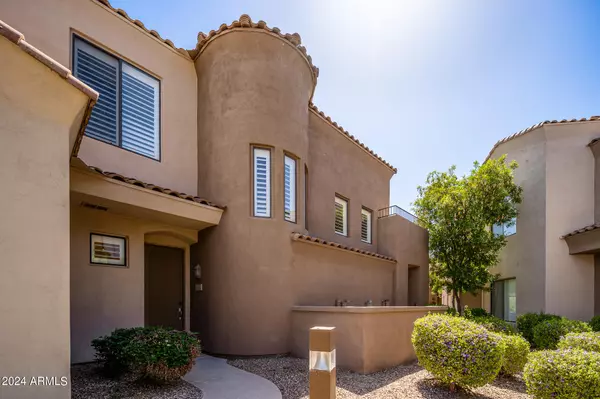For more information regarding the value of a property, please contact us for a free consultation.
Key Details
Sold Price $412,500
Property Type Townhouse
Sub Type Townhouse
Listing Status Sold
Purchase Type For Sale
Square Footage 1,646 sqft
Price per Sqft $250
Subdivision Cachet At Legacy Condominiums
MLS Listing ID 6703818
Sold Date 06/06/24
Style Other (See Remarks)
Bedrooms 2
HOA Fees $350/mo
HOA Y/N Yes
Originating Board Arizona Regional Multiple Listing Service (ARMLS)
Year Built 2002
Annual Tax Amount $2,819
Tax Year 2023
Lot Size 90 Sqft
Property Sub-Type Townhouse
Property Description
Nestled within the picturesque Legacy Golf Resort community, this meticulously maintained residence in Cachet At The Legacy offers an exceptional living experience. With scenic hiking trails of South Mountain at your doorstep, this home seamlessly blends luxury with outdoor adventure. Residents relish in the amenities, including a state-of-the-art fitness center, resort-style pool & spa, and inviting clubhouse, fostering a vibrant sense of community. Conveniently located near surrounding areas of Phoenix, sporting venues, and just 10 minutes from the airport, this home ensures easy access to all the city has to offer. Inside, vaulted ceilings, a cozy gas fireplace, and updated LED lighting (wi-fi enabled) create a welcoming atmosphere, complemented by plantation shutters throughout. A versatile office/den with a Murphy bed on main level provides for extra accommodation as needed, along with primary and guest suites on second level. Truly a lock & leave end unit with extra storage and a newly coated polyurea concrete flooring in garage.
Location
State AZ
County Maricopa
Community Cachet At Legacy Condominiums
Direction 32nd Street and Baseline. Directions: North on 32nd from Baseline, Left on Legacy Dr., Left into Cachet at The Legacy. At the gate, turn left, then right Bldg. #19, Unit 1092.
Rooms
Den/Bedroom Plus 3
Separate Den/Office Y
Interior
Interior Features Kitchen Island, Pantry, 2 Master Baths, Double Vanity, Full Bth Master Bdrm, Separate Shwr & Tub
Heating Natural Gas
Cooling Refrigeration, Ceiling Fan(s)
Fireplaces Type 1 Fireplace, Gas
Fireplace Yes
SPA None
Exterior
Exterior Feature Balcony, Covered Patio(s)
Parking Features Extnded Lngth Garage, Separate Strge Area
Garage Spaces 2.0
Garage Description 2.0
Fence Block, Wrought Iron
Pool None
Community Features Gated Community, Community Spa Htd, Community Spa, Community Pool, Near Bus Stop, Golf, Biking/Walking Path, Clubhouse, Fitness Center
Utilities Available SRP, SW Gas
Amenities Available Management, Rental OK (See Rmks)
Roof Type Tile
Private Pool No
Building
Lot Description Desert Back, Grass Front
Story 2
Builder Name Cachet
Sewer Public Sewer
Water City Water
Architectural Style Other (See Remarks)
Structure Type Balcony,Covered Patio(s)
New Construction No
Schools
Elementary Schools T G Barr School
Middle Schools Roosevelt Elementary School
High Schools South Mountain High School
School District Phoenix Union High School District
Others
HOA Name Cachet at Legacy
HOA Fee Include Roof Repair,Insurance,Sewer,Pest Control,Maintenance Grounds,Street Maint,Front Yard Maint,Trash,Water,Roof Replacement,Maintenance Exterior
Senior Community No
Tax ID 122-96-437
Ownership Fee Simple
Acceptable Financing Conventional, FHA, VA Loan
Horse Property N
Listing Terms Conventional, FHA, VA Loan
Financing FHA
Read Less Info
Want to know what your home might be worth? Contact us for a FREE valuation!

Our team is ready to help you sell your home for the highest possible price ASAP

Copyright 2025 Arizona Regional Multiple Listing Service, Inc. All rights reserved.
Bought with J L Berry Company
GET MORE INFORMATION
Kodi Riddle
Associate Broker / Owner | License ID: BR514965000
Associate Broker / Owner License ID: BR514965000



