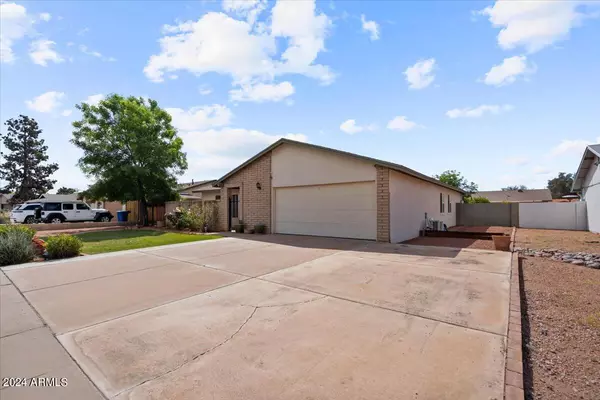For more information regarding the value of a property, please contact us for a free consultation.
Key Details
Sold Price $500,000
Property Type Single Family Home
Sub Type Single Family - Detached
Listing Status Sold
Purchase Type For Sale
Square Footage 1,945 sqft
Price per Sqft $257
Subdivision Broadway Palms
MLS Listing ID 6686045
Sold Date 06/12/24
Style Ranch
Bedrooms 4
HOA Y/N No
Originating Board Arizona Regional Multiple Listing Service (ARMLS)
Year Built 1976
Annual Tax Amount $2,199
Tax Year 2023
Lot Size 7,876 Sqft
Acres 0.18
Property Description
Charming 4-bedroom, 2 bathroom home nestled in a desirable Tempe neighborhood! Featuring custom-made Knotty Alder kitchen cabinets, exquisite Travertine tile, cozy Berber carpeting, and durable Pergo flooring, this home exudes quality craftsmanship throughout. Roof installed in 2016, a fresh AC unit added in 2017, and a beautifully remodeled master bathroom completed in the same year. A 55-gallon water heater was installed in 2018 for added efficiency. Second AZ/Family Room fully complete with a split unit A/C. The garage boasts its own split unit A/C and features epoxy floor coating for durability. new attic insulation was added in 2019. The backyard has been tastefully landscaped, offering a serene outdoor retreat perfect for gatherings and relaxation. With no HOA fee. , this property offers both freedom and flexibility. Situated in a prime location with easy access to major highways including the 101, 202, and the 60, this home is also conveniently located near the Light Rail on Apache Blvd. the proximity to various amenities including hospitals, shopping centers, the airport, downtown Tempe, ASU, MCC, and the Cubs spring training center make a comfortable living with this meticulously maintained home in an unbeatable location.
Location
State AZ
County Maricopa
Community Broadway Palms
Direction From the 101 Freeway, Head East on E Broadway Rd, Right on S Cottonwood Dr (heading south), Left on E Concorda Dr (Headed East) Home will be on the Right or South Side.Look for Sign
Rooms
Other Rooms Arizona RoomLanai
Den/Bedroom Plus 5
Separate Den/Office Y
Interior
Interior Features Eat-in Kitchen, Pantry, Full Bth Master Bdrm
Heating Electric
Cooling Refrigeration, Ceiling Fan(s)
Flooring Carpet, Laminate
Fireplaces Number No Fireplace
Fireplaces Type None
Fireplace No
Window Features Double Pane Windows
SPA None
Laundry None
Exterior
Exterior Feature Patio
Parking Features RV Gate
Garage Spaces 2.0
Garage Description 2.0
Fence Block
Pool None
Community Features Near Light Rail Stop, Biking/Walking Path
Utilities Available SRP
Roof Type Composition
Private Pool No
Building
Lot Description Gravel/Stone Front, Gravel/Stone Back, Grass Front, Grass Back, Auto Timer H2O Front
Story 1
Builder Name CCSuggs
Sewer Sewer in & Cnctd
Water City Water
Architectural Style Ranch
Structure Type Patio
New Construction No
Schools
Elementary Schools Roosevelt Elementary School
Middle Schools Powell Junior High School
High Schools Westwood High School
School District Mesa Unified District
Others
HOA Fee Include No Fees
Senior Community No
Tax ID 134-40-124
Ownership Fee Simple
Acceptable Financing Conventional, FHA, VA Loan
Horse Property N
Listing Terms Conventional, FHA, VA Loan
Financing Cash
Read Less Info
Want to know what your home might be worth? Contact us for a FREE valuation!

Our team is ready to help you sell your home for the highest possible price ASAP

Copyright 2024 Arizona Regional Multiple Listing Service, Inc. All rights reserved.
Bought with Realty ONE Group
GET MORE INFORMATION

Kodi Riddle
Associate Broker / Owner | License ID: BR514965000
Associate Broker / Owner License ID: BR514965000



