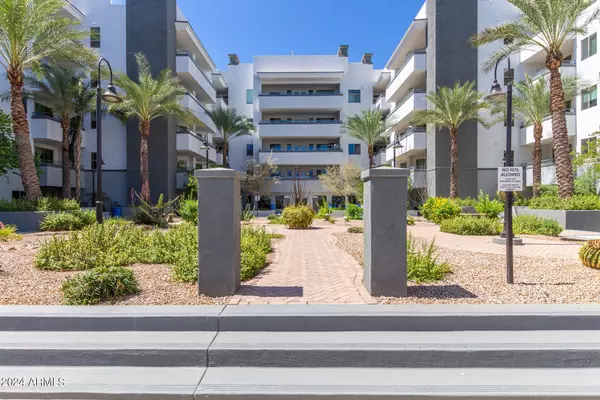For more information regarding the value of a property, please contact us for a free consultation.
Key Details
Sold Price $739,000
Property Type Condo
Sub Type Apartment Style/Flat
Listing Status Sold
Purchase Type For Sale
Square Footage 1,848 sqft
Price per Sqft $399
Subdivision North Shore Condominium
MLS Listing ID 6704900
Sold Date 06/14/24
Bedrooms 3
HOA Fees $640/mo
HOA Y/N Yes
Originating Board Arizona Regional Multiple Listing Service (ARMLS)
Year Built 2008
Annual Tax Amount $3,607
Tax Year 2023
Lot Size 1,846 Sqft
Acres 0.04
Property Description
Discover this exquisite upscale condominium in the North Shore Community overlooking Tempe Town Lake, boasting captivating views and an array of amenities. Step through the rotunda/double door entry into a realm of elegance accentuated by stunning wood and tile flooring throughout. The two-tone color scheme, complemented by roller window blinds, sets the stage for gracious living in this spacious 3-bedroom, 2-bathroom residence. The inviting family room, complete with a charming fireplace, seamlessly flows into the dazzling kitchen adorned with rich cabinetry, sleek backsplash, and granite countertops. A large walk-in pantry, stainless stell appliances, gas cooking, and breakfast bar enhance the culinary experience, while two balconies, featuring an exterior fireplace and BBQ, offer year-round opportunities for soaking in the beautiful lake & sunset views. The North Shore Complex provides peace of mind with its 24-hr security and vast amenities such as the heated pool, spa and workout facility. Enjoy the convenience of two assigned underground parking spaces and secure private storage.
Located in close proximity to downtown Tempe, scenic trails, ASU, and an array of shopping options. This gem also offers easy access to Old Town Scottsdale, Sky Harbor Airport, Papago Park Golf, and the 202 & 101 freeways. Experience luxury living at its finest with this remarkable condominium.
Location
State AZ
County Maricopa
Community North Shore Condominium
Direction From 202 Freeway, go south on Rural Rd and East on Playa Del Norte. Second building on South side of street. There are two visitor spaces in garage before gate. Additional parking in lot to the east.
Rooms
Other Rooms Great Room
Den/Bedroom Plus 3
Separate Den/Office N
Interior
Interior Features Eat-in Kitchen, Breakfast Bar, 9+ Flat Ceilings, Elevator, Fire Sprinklers, No Interior Steps, Kitchen Island, Pantry, Double Vanity, Full Bth Master Bdrm, Separate Shwr & Tub, High Speed Internet, Granite Counters
Heating Electric
Cooling Refrigeration, Programmable Thmstat, Ceiling Fan(s)
Flooring Stone, Wood
Fireplaces Type 2 Fireplace, Exterior Fireplace, Living Room, Gas
Fireplace Yes
SPA None
Exterior
Exterior Feature Balcony, Storage
Parking Features Separate Strge Area, Assigned, Gated
Garage Spaces 2.0
Garage Description 2.0
Fence None
Pool None
Community Features Gated Community, Community Spa Htd, Community Pool, Near Light Rail Stop, Near Bus Stop, Lake Subdivision, Guarded Entry, Biking/Walking Path, Fitness Center
Utilities Available APS, SW Gas
Amenities Available Management, Rental OK (See Rmks)
Roof Type Built-Up
Private Pool No
Building
Lot Description Waterfront Lot
Story 5
Builder Name Westone Communities
Sewer Public Sewer
Water City Water
Structure Type Balcony,Storage
New Construction No
Schools
Elementary Schools Cecil Shamley School
Middle Schools Mckemy Middle School
High Schools Mcclintock High School
School District Tempe Union High School District
Others
HOA Name North Shore HOA
HOA Fee Include Insurance,Sewer,Maintenance Grounds,Trash,Water,Roof Replacement,Maintenance Exterior
Senior Community No
Tax ID 132-31-389
Ownership Fee Simple
Acceptable Financing Conventional, VA Loan
Horse Property N
Listing Terms Conventional, VA Loan
Financing Cash
Read Less Info
Want to know what your home might be worth? Contact us for a FREE valuation!

Our team is ready to help you sell your home for the highest possible price ASAP

Copyright 2024 Arizona Regional Multiple Listing Service, Inc. All rights reserved.
Bought with Jason Mitchell Real Estate
GET MORE INFORMATION

Kodi Riddle
Associate Broker / Owner | License ID: BR514965000
Associate Broker / Owner License ID: BR514965000



