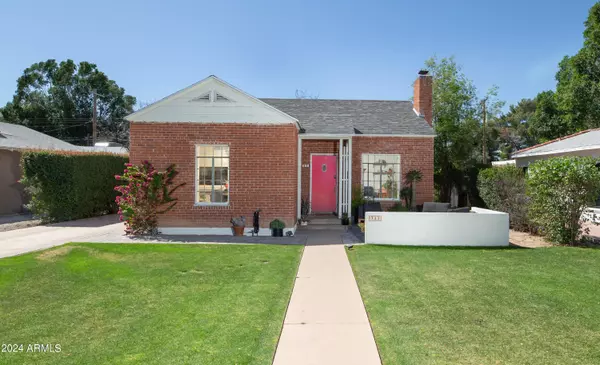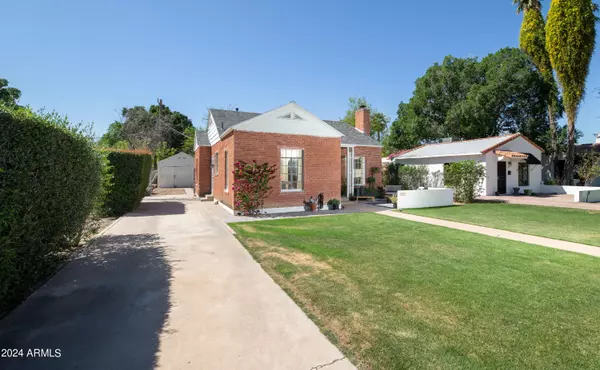For more information regarding the value of a property, please contact us for a free consultation.
Key Details
Sold Price $469,000
Property Type Single Family Home
Sub Type Single Family - Detached
Listing Status Sold
Purchase Type For Sale
Square Footage 982 sqft
Price per Sqft $477
Subdivision Yaple Park
MLS Listing ID 6694291
Sold Date 06/21/24
Bedrooms 2
HOA Y/N No
Originating Board Arizona Regional Multiple Listing Service (ARMLS)
Year Built 1939
Annual Tax Amount $1,773
Tax Year 2023
Lot Size 6,268 Sqft
Acres 0.14
Property Description
DELIGHTFUL CHARM in all the best ways inside this 2B/1b quaint historic Yaple Park, located walking distance to the lightrail, Lux Coffee, and restaurants galore! Coveted features of this beauty include historic wood flooring t/o, wood burning fireplace, ceiling height kitchen cabinetry, coved plaster ceilings in living room, unique picture windows (beautiful light in every room), original solid wood doors and hardware, and vintage bath tile. Newer updates & upgrades include a pavered north facing front conversation patio, blown-in cellulose insulation in the attic, updated wiring t/o the interior of the home, newer hexagonal kitchen tile flooring (installed with proper sub-flooring), newer gas water heater, newer roof (2019), new concrete rear patio, with wooden deck for entertaining, partly updated sewer (with ABS) at the kitchen sink & clean outs in rear yard, and new dual paned French doors to the rear patio and yard. This incredible starter property also has very inexpensive flood irrigation rights through SRP, large shade trees, an exterior garage (and laundry room) that could be converted to a guest house down the road, gated parking, and qualifies for historic taxes through the City of Phoenix (owner just needs to apply - see application in documents tab). For simple, beautiful, charm-filled living in a walkable area it doesn't get much better than this in Central Phoenix! Must see!!
Location
State AZ
County Maricopa
Community Yaple Park
Direction From Central Ave travel west on Campbell Ave to 311 on the south (left) side of the street.
Rooms
Den/Bedroom Plus 2
Separate Den/Office N
Interior
Interior Features High Speed Internet
Heating Electric
Cooling Refrigeration
Flooring Wood
Fireplaces Number 1 Fireplace
Fireplaces Type 1 Fireplace
Fireplace Yes
SPA None
Laundry None
Exterior
Exterior Feature Covered Patio(s), Patio, Storage
Parking Features RV Gate, Detached
Garage Spaces 1.0
Garage Description 1.0
Fence Chain Link, Wood
Pool None
Landscape Description Irrigation Front
Community Features Near Light Rail Stop, Near Bus Stop, Historic District
Amenities Available None
Roof Type Composition
Private Pool No
Building
Lot Description Grass Front, Grass Back, Irrigation Front
Story 1
Builder Name Historic
Sewer Public Sewer
Water City Water
Structure Type Covered Patio(s),Patio,Storage
New Construction No
Schools
Elementary Schools Osborn Middle School
Middle Schools Osborn Middle School
High Schools Central High School
School District Phoenix Union High School District
Others
HOA Fee Include No Fees
Senior Community No
Tax ID 155-33-079
Ownership Fee Simple
Acceptable Financing Conventional
Horse Property N
Listing Terms Conventional
Financing Conventional
Read Less Info
Want to know what your home might be worth? Contact us for a FREE valuation!

Our team is ready to help you sell your home for the highest possible price ASAP

Copyright 2025 Arizona Regional Multiple Listing Service, Inc. All rights reserved.
Bought with My Home Group Real Estate
GET MORE INFORMATION
Kodi Riddle
Associate Broker / Owner | License ID: BR514965000
Associate Broker / Owner License ID: BR514965000



