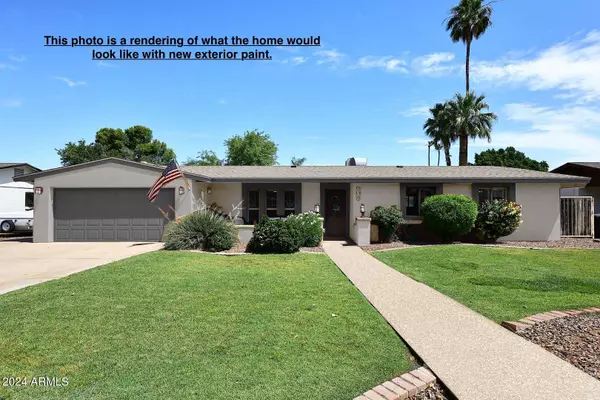For more information regarding the value of a property, please contact us for a free consultation.
Key Details
Sold Price $518,000
Property Type Single Family Home
Sub Type Single Family - Detached
Listing Status Sold
Purchase Type For Sale
Square Footage 1,896 sqft
Price per Sqft $273
Subdivision Brownmore Estates Unit 2
MLS Listing ID 6699497
Sold Date 08/23/24
Style Ranch
Bedrooms 3
HOA Y/N No
Originating Board Arizona Regional Multiple Listing Service (ARMLS)
Year Built 1972
Annual Tax Amount $1,777
Tax Year 2023
Lot Size 10,506 Sqft
Acres 0.24
Property Description
This single-level gem in Brownmore Estates boasts 3 generously sized bedrooms and 2 bathrooms, providing both comfort and style. The great room provides a versatile living space for family gatherings or quiet evenings at home. Outside, shade trees and lush landscaping create a serene environment, while the spacious backyard offers endless possibilities for outdoor enjoyment. With a large covered patio and diving pool featuring new plaster, tile, and pump, this home is an entertainer's paradise, perfect for hosting gatherings or simply relaxing in the sunshine. Double pane windows, plantation shutters, ceiling fans and new insulation in the ceiling ensure energy efficiency and comfort year-round. Additional features such as a 2024 roof, exterior paint in 2022, 2019 water heater..... and ample storage space make this home both practical and desirable. Conveniently located within walking distance to schools & with easy access to freeways, this home offers both convenience & accessibility. Plus, being close to a variety of spring training baseball teams adds an extra layer of excitement for sports enthusiasts.
Location
State AZ
County Maricopa
Community Brownmore Estates Unit 2
Direction South on Gilbert to Encanto. East on Encanto to property on left
Rooms
Other Rooms Great Room, Family Room
Master Bedroom Not split
Den/Bedroom Plus 3
Separate Den/Office N
Interior
Interior Features Other, See Remarks, Breakfast Bar, 9+ Flat Ceilings, No Interior Steps, 3/4 Bath Master Bdrm, High Speed Internet
Heating Electric
Cooling Refrigeration, Programmable Thmstat, Ceiling Fan(s)
Flooring Tile
Fireplaces Type 1 Fireplace, Family Room
Fireplace Yes
Window Features Dual Pane,Vinyl Frame
SPA None
Exterior
Exterior Feature Covered Patio(s), Patio, Storage
Parking Features Attch'd Gar Cabinets, Dir Entry frm Garage, Electric Door Opener, RV Gate
Garage Spaces 2.0
Garage Description 2.0
Fence Block
Pool Diving Pool, Private
Community Features Near Bus Stop
Utilities Available SRP
Amenities Available Not Managed
Roof Type Composition
Private Pool Yes
Building
Lot Description Sprinklers In Rear, Sprinklers In Front, Gravel/Stone Front, Gravel/Stone Back, Grass Front, Grass Back, Auto Timer H2O Front, Auto Timer H2O Back
Story 1
Sewer Public Sewer
Water City Water
Architectural Style Ranch
Structure Type Covered Patio(s),Patio,Storage
New Construction No
Schools
Elementary Schools Field Elementary School
Middle Schools Poston Junior High School
High Schools Mountain View High School
School District Mesa Unified District
Others
HOA Fee Include No Fees
Senior Community No
Tax ID 140-07-122
Ownership Fee Simple
Acceptable Financing Conventional, FHA, VA Loan
Horse Property N
Listing Terms Conventional, FHA, VA Loan
Financing Conventional
Read Less Info
Want to know what your home might be worth? Contact us for a FREE valuation!

Our team is ready to help you sell your home for the highest possible price ASAP

Copyright 2025 Arizona Regional Multiple Listing Service, Inc. All rights reserved.
Bought with Jason Mitchell Real Estate
GET MORE INFORMATION
Kodi Riddle
Associate Broker / Owner | License ID: BR514965000
Associate Broker / Owner License ID: BR514965000



