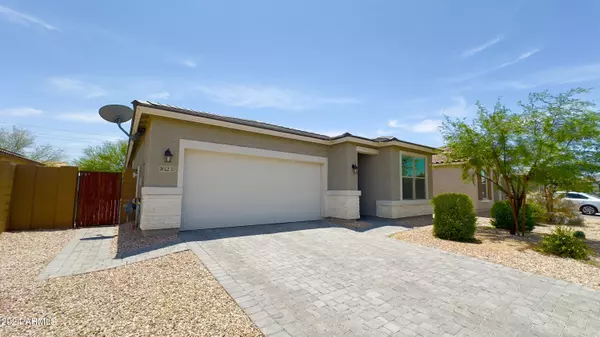For more information regarding the value of a property, please contact us for a free consultation.
Key Details
Sold Price $350,000
Property Type Single Family Home
Sub Type Single Family - Detached
Listing Status Sold
Purchase Type For Sale
Square Footage 1,877 sqft
Price per Sqft $186
Subdivision Tamaron Parcel D
MLS Listing ID 6718669
Sold Date 09/26/24
Bedrooms 4
HOA Fees $65/mo
HOA Y/N Yes
Originating Board Arizona Regional Multiple Listing Service (ARMLS)
Year Built 2022
Annual Tax Amount $326
Tax Year 2023
Lot Size 6,051 Sqft
Acres 0.14
Property Description
Move In ready! This is a rare find with modern comfort, beauty, serenity, and access. Better than new. Truly impressive ranch-style home built in 2022 is waiting to be your new home! This exceptional open floor plan boasts 4 bedrooms with 3 full bathrooms, including an en-suite bathroom for added privacy in the 3rd bedroom. Split master floor plan! Kitchen boasts upgraded white shaker cabinets with 42'' uppers, quartz countertops, large center island / breakfast bar, stainless steel appliances, back splash tiles, pendant lights and spacious walk-in pantry. Large master suite with walk-in closet, double sinks and walk in shower. 8'' interior doors. Upgraded tiles throughout with carpet only in bedrooms. Convenient water softener. Blinds and ceiling fans. Two-tone interior walls. Upscale epoxy garage flooring. Upgraded front elevation with stone accent. Pavers on driveway and front walkway. Large 12 ft glass slider door leading to the covered back patio with artificial turfs and lush fruit trees with plenty of shades. North/South exposure. Minutes to Vista Grande High School, I-10 & 8, city downtown, medical center, restaurants, shopping, and entertainment. Only a 30-minute drive to Chandler Mall and numerous employers in the Southeast part of metro Phoenix. This amazing home is a must see!
Location
State AZ
County Pinal
Community Tamaron Parcel D
Direction North on Arizona Rd, S on N Kramer Way, E on Paul Dr.
Rooms
Other Rooms Great Room
Master Bedroom Split
Den/Bedroom Plus 4
Separate Den/Office N
Interior
Interior Features Breakfast Bar, 9+ Flat Ceilings, No Interior Steps, Kitchen Island, Pantry, Double Vanity, Full Bth Master Bdrm, High Speed Internet
Heating Natural Gas
Cooling Refrigeration
Flooring Carpet, Tile
Fireplaces Number No Fireplace
Fireplaces Type None
Fireplace No
Window Features Dual Pane,ENERGY STAR Qualified Windows,Low-E
SPA None
Exterior
Exterior Feature Patio, Private Yard
Garage Electric Door Opener
Garage Spaces 2.0
Garage Description 2.0
Fence Block
Pool None
Landscape Description Irrigation Back, Irrigation Front
Community Features Playground, Biking/Walking Path
Amenities Available Management
Waterfront No
Roof Type Tile
Parking Type Electric Door Opener
Private Pool No
Building
Lot Description Sprinklers In Rear, Sprinklers In Front, Desert Front, Synthetic Grass Back, Irrigation Front, Irrigation Back
Story 1
Builder Name Richmond American Homes
Sewer Public Sewer
Water Pvt Water Company
Structure Type Patio,Private Yard
Schools
Elementary Schools Ironwood Elementary School
Middle Schools Cactus Middle School
High Schools Vista Grande High School
School District Casa Grande Union High School District
Others
HOA Name Tamaron HOA
HOA Fee Include Maintenance Grounds
Senior Community No
Tax ID 505-15-653
Ownership Fee Simple
Acceptable Financing Conventional, FHA, VA Loan
Horse Property N
Listing Terms Conventional, FHA, VA Loan
Financing FHA
Read Less Info
Want to know what your home might be worth? Contact us for a FREE valuation!

Our team is ready to help you sell your home for the highest possible price ASAP

Copyright 2024 Arizona Regional Multiple Listing Service, Inc. All rights reserved.
Bought with JK Realty
GET MORE INFORMATION

Kodi Riddle
Associate Broker / Owner | License ID: BR514965000
Associate Broker / Owner License ID: BR514965000



