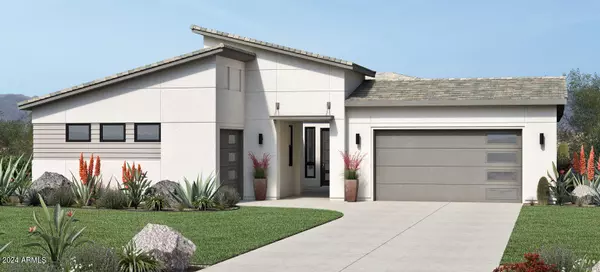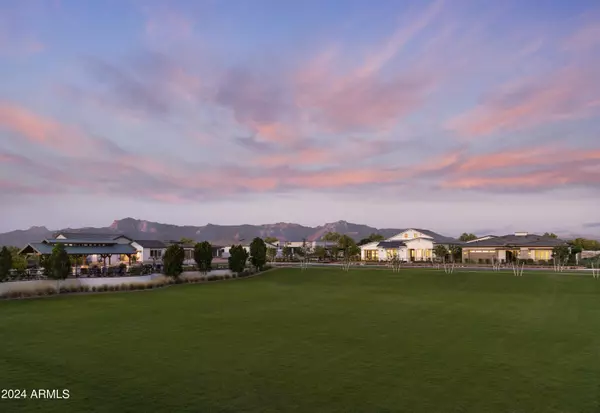For more information regarding the value of a property, please contact us for a free consultation.
Key Details
Sold Price $1,109,995
Property Type Single Family Home
Sub Type Single Family - Detached
Listing Status Sold
Purchase Type For Sale
Square Footage 2,899 sqft
Price per Sqft $382
Subdivision Caleda By Toll Brothers
MLS Listing ID 6648109
Sold Date 09/30/24
Style Contemporary
Bedrooms 4
HOA Fees $249/qua
HOA Y/N Yes
Originating Board Arizona Regional Multiple Listing Service (ARMLS)
Year Built 2024
Annual Tax Amount $352
Tax Year 2023
Lot Size 10,539 Sqft
Acres 0.24
Property Description
Designer Appointed Fiora Floorplan Move-in-Ready May 2024! Take the guesswork out of color palettes and textures.Our Design Team has done it for you! This 4 bdrm 3.5 bath home w/den and upgraded Chefs Kitchen boasts large kitchen island upgraded Kitchenaide Appliances, and Cabinetry up to the ceiling! Your Dining area sits off the covered rear patio w/ future views of your resort style backyard. through 2-12' Multi Stacking Doors that make a seamless transition to outdoor living. Primary bedroom has french door to backyard & Primary Bath is complete w/ freestanding soaking tub, Beach Entry Shower & Dual Sinks w/ Vanity & Custom walk-in closet w/ direct access to your large Laundry Room w/ base & upper cabinets, & sink. 3 car garage & gated community w/ walking trails make this home a 10+
Location
State AZ
County Maricopa
Community Caleda By Toll Brothers
Direction Gated Entrance located off Cloud Road between Ellsworth & Rittenhouse. Head to Sales Office for Access to Quick Move In Home 7 days a week 10-5:30
Rooms
Other Rooms Great Room, Arizona RoomLanai
Den/Bedroom Plus 5
Separate Den/Office Y
Interior
Interior Features Eat-in Kitchen, Breakfast Bar, 9+ Flat Ceilings, No Interior Steps, Soft Water Loop, Kitchen Island, Pantry, Double Vanity, Full Bth Master Bdrm, Separate Shwr & Tub, High Speed Internet, Smart Home, Granite Counters
Heating Natural Gas, Ceiling
Cooling Programmable Thmstat
Flooring Carpet, Tile
Fireplaces Number No Fireplace
Fireplaces Type None
Fireplace No
Window Features Dual Pane,ENERGY STAR Qualified Windows,Low-E
SPA None
Exterior
Exterior Feature Covered Patio(s), Private Yard
Parking Features Dir Entry frm Garage, Electric Door Opener
Garage Spaces 3.0
Garage Description 3.0
Fence Block
Pool None
Community Features Gated Community, Playground, Biking/Walking Path
Amenities Available FHA Approved Prjct, Management, VA Approved Prjct
Roof Type Tile
Private Pool No
Building
Lot Description Dirt Front, Dirt Back
Story 1
Builder Name Toll Brothers AZ, LP.
Sewer Sewer in & Cnctd
Water City Water
Architectural Style Contemporary
Structure Type Covered Patio(s),Private Yard
New Construction No
Schools
Elementary Schools Queen Creek Elementary School
Middle Schools Newell Barney Middle School
High Schools Crismon High School
School District Queen Creek Unified District
Others
HOA Name Caleda
HOA Fee Include Maintenance Grounds,Street Maint
Senior Community No
Tax ID 314-15-310
Ownership Fee Simple
Acceptable Financing Conventional, VA Loan
Horse Property N
Listing Terms Conventional, VA Loan
Financing Conventional
Special Listing Condition Owner Occupancy Req
Read Less Info
Want to know what your home might be worth? Contact us for a FREE valuation!

Our team is ready to help you sell your home for the highest possible price ASAP

Copyright 2024 Arizona Regional Multiple Listing Service, Inc. All rights reserved.
Bought with Toll Brothers Real Estate
GET MORE INFORMATION

Kodi Riddle
Associate Broker / Owner | License ID: BR514965000
Associate Broker / Owner License ID: BR514965000



