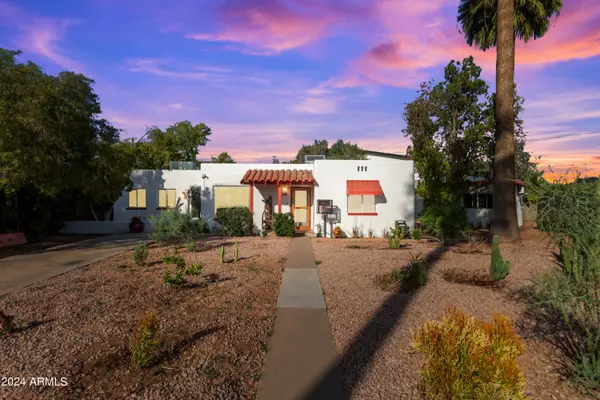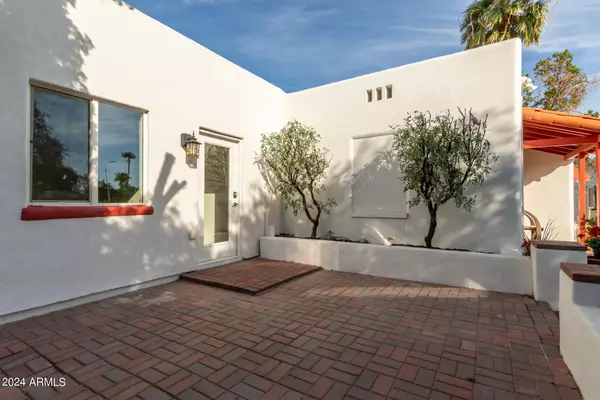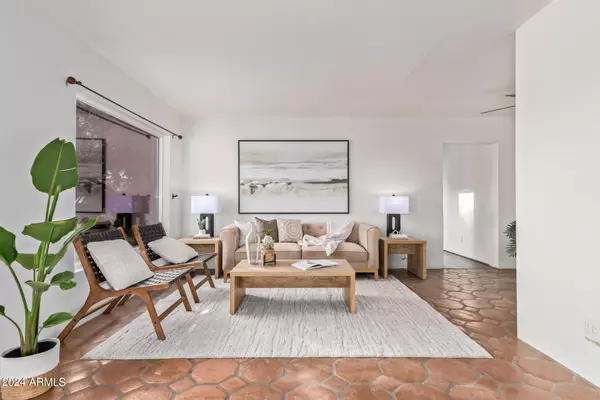For more information regarding the value of a property, please contact us for a free consultation.
Key Details
Sold Price $600,000
Property Type Single Family Home
Sub Type Single Family - Detached
Listing Status Sold
Purchase Type For Sale
Square Footage 1,921 sqft
Price per Sqft $312
Subdivision Marshall Parkway
MLS Listing ID 6702480
Sold Date 09/30/24
Style Spanish
Bedrooms 3
HOA Y/N No
Originating Board Arizona Regional Multiple Listing Service (ARMLS)
Year Built 1950
Annual Tax Amount $3,036
Tax Year 2023
Lot Size 8,716 Sqft
Acres 0.2
Property Description
Positioned at the end of a cul-de-sac in the vibrant Arcadia Lite neighborhood, this remarkable home has North/South exposure with stunning mountain views. Step through the inviting front courtyard and discover an open floor plan with abundant natural light and traditional Saltillo tile, adding warmth and charm throughout. The eat-in kitchen is equipped with stainless steel appliances, a gas cooktop, custom countertops and tile backsplash. Retreat to the primary suite providing a spacious sanctuary with private backyard access and an upgraded ensuite complete with dual vanities, a freestanding tub, a tile shower, and a walk-in closet. The large backyard offers a built-in BBQ, jacuzzi, and both covered and uncovered patios, offering ample space for relaxation or entertainment. Further -- enhancing this property is a detached office/studio with private entry and two storage sheds, ensuring generous storage options. Conveniently located with easy access to an array of shopping, schools, restaurants, the 101 Fwy, and Phoenix Sky Harbor Airport. This is a true Arcadia gem!
Location
State AZ
County Maricopa
Community Marshall Parkway
Direction From Indian School & 34th St, head South on 34th St turn (Right) on E Fairmount, Turn (Right) on N 33rd St. Home is located at end of cul de sac.
Rooms
Other Rooms Guest Qtrs-Sep Entrn, Separate Workshop, BonusGame Room
Guest Accommodations 110.0
Master Bedroom Not split
Den/Bedroom Plus 5
Separate Den/Office Y
Interior
Interior Features Eat-in Kitchen, Breakfast Bar, 9+ Flat Ceilings, Drink Wtr Filter Sys, No Interior Steps, Kitchen Island, Pantry, Bidet, Double Vanity, Full Bth Master Bdrm, Separate Shwr & Tub
Heating Electric, Natural Gas, ENERGY STAR Qualified Equipment
Cooling Refrigeration, Programmable Thmstat, Wall/Window Unit(s), Ceiling Fan(s), ENERGY STAR Qualified Equipment
Flooring Tile, Wood
Fireplaces Number No Fireplace
Fireplaces Type Other (See Remarks), Fire Pit, None
Fireplace No
Window Features ENERGY STAR Qualified Windows,Vinyl Frame
SPA Above Ground
Exterior
Exterior Feature Other, Covered Patio(s), Patio, Private Yard, Storage, Built-in Barbecue
Carport Spaces 1
Fence See Remarks, Block, Chain Link, Wood
Pool None
Amenities Available None
View Mountain(s)
Roof Type Reflective Coating,Composition,Foam,Rolled/Hot Mop
Accessibility Accessible Door 32in+ Wide, Mltpl Entries/Exits, Accessible Hallway(s)
Private Pool No
Building
Lot Description Desert Front, Cul-De-Sac, Natural Desert Back, Dirt Back, Gravel/Stone Front, Grass Front, Grass Back, Auto Timer H2O Front, Auto Timer H2O Back
Story 1
Builder Name Unknown
Sewer Public Sewer
Water City Water
Architectural Style Spanish
Structure Type Other,Covered Patio(s),Patio,Private Yard,Storage,Built-in Barbecue
New Construction No
Schools
Elementary Schools Creighton Elementary School
Middle Schools Monte Vista Elementary School
High Schools Camelback High School
School District Phoenix Union High School District
Others
HOA Fee Include No Fees
Senior Community No
Tax ID 127-34-023
Ownership Fee Simple
Acceptable Financing Conventional
Horse Property N
Listing Terms Conventional
Financing Conventional
Read Less Info
Want to know what your home might be worth? Contact us for a FREE valuation!

Our team is ready to help you sell your home for the highest possible price ASAP

Copyright 2025 Arizona Regional Multiple Listing Service, Inc. All rights reserved.
Bought with Non-MLS Office
GET MORE INFORMATION
Kodi Riddle
Associate Broker / Owner | License ID: BR514965000
Associate Broker / Owner License ID: BR514965000



