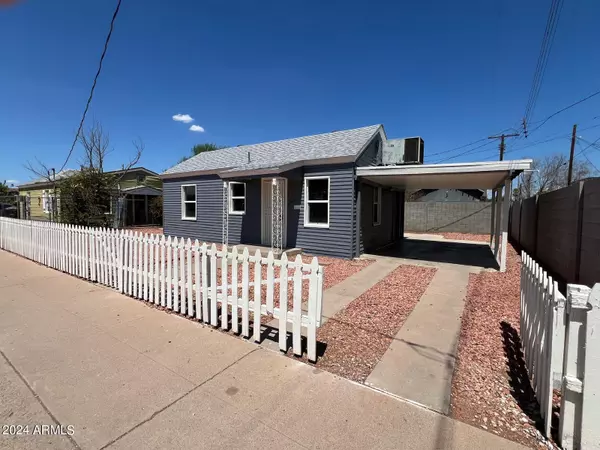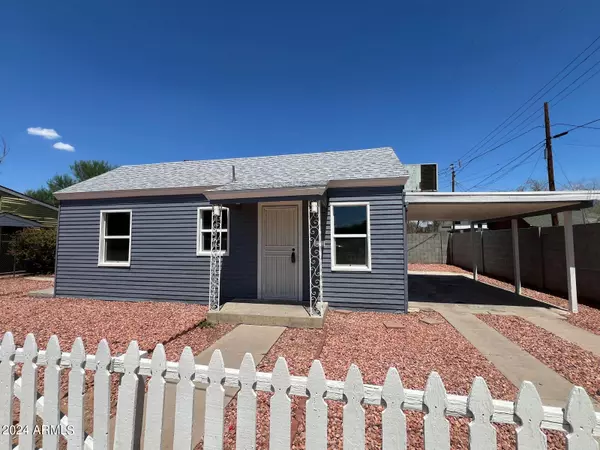For more information regarding the value of a property, please contact us for a free consultation.
Key Details
Sold Price $320,000
Property Type Single Family Home
Sub Type Single Family - Detached
Listing Status Sold
Purchase Type For Sale
Square Footage 709 sqft
Price per Sqft $451
Subdivision University Addition
MLS Listing ID 6748469
Sold Date 10/25/24
Bedrooms 2
HOA Y/N No
Originating Board Arizona Regional Multiple Listing Service (ARMLS)
Year Built 1941
Annual Tax Amount $617
Tax Year 2023
Lot Size 3,125 Sqft
Acres 0.07
Property Description
Nestled in the heart of Phoenix, this delightful bungalow offers the perfect blend of coziness and convenience. The property is ideally situated close to downtown Phoenix, providing easy access to urban amenities and major transportation routes such as the I-10 and I-17, making it an ideal choice for those seeking a cozy urban retreat.
Inside, you'll find a home that combines classic charm with modern updates. The flooring throughout features a combination of elegant tile and warm wood, complemented by dual-pane windows that enhance energy efficiency. The kitchen has been partially updated in 2024 and boasts granite countertops, a gas range/oven, built-in microwave, dishwasher, and disposal, making it a functional and stylish space for cooking. Step outside to discover a spacious backyard with gravel/stone landscaping, providing a low-maintenance space perfect for enjoying Arizona's beautiful weather. The property benefits from North/South exposure, ensuring ample natural light throughout the day.
Additional features include a full roof replacement in 2024, reliable cooling with refrigeration, heating via natural gas, and a gas hot water heater. The exterior is finished with a combination of painted siding, and the property is securely fenced with block, wood, and chain link fencing.
With all living spaces conveniently located on one level, and essential city services, including APS and SW Gas, this bungalow is not only charming but also practical. It's a perfect opportunity for those looking to enjoy the best of Phoenix living in a cozy, updated home.
Location
State AZ
County Maricopa
Community University Addition
Direction From 7th Ave. go West on McKinley to home.
Rooms
Den/Bedroom Plus 2
Separate Den/Office N
Interior
Interior Features Granite Counters
Heating Natural Gas
Cooling Refrigeration
Flooring Tile, Wood
Fireplaces Number No Fireplace
Fireplaces Type None
Fireplace No
Window Features Dual Pane
SPA None
Exterior
Carport Spaces 1
Fence Block, Chain Link, Wood
Pool None
Amenities Available None
Roof Type Composition
Private Pool No
Building
Lot Description Gravel/Stone Front, Gravel/Stone Back
Story 1
Builder Name Unknown
Sewer Public Sewer
Water City Water
New Construction No
Schools
Elementary Schools Kenilworth Elementary School
Middle Schools Osborn Middle School
High Schools Central High School
School District Phoenix Union High School District
Others
HOA Fee Include No Fees
Senior Community No
Tax ID 111-29-074
Ownership Fee Simple
Acceptable Financing Conventional, FHA, VA Loan
Horse Property N
Listing Terms Conventional, FHA, VA Loan
Financing Conventional
Read Less Info
Want to know what your home might be worth? Contact us for a FREE valuation!

Our team is ready to help you sell your home for the highest possible price ASAP

Copyright 2025 Arizona Regional Multiple Listing Service, Inc. All rights reserved.
Bought with Keller Williams Integrity First
GET MORE INFORMATION
Kodi Riddle
Associate Broker / Owner | License ID: BR514965000
Associate Broker / Owner License ID: BR514965000



