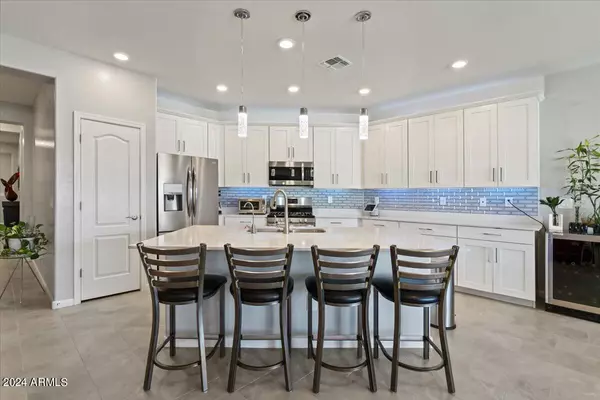For more information regarding the value of a property, please contact us for a free consultation.
Key Details
Sold Price $585,000
Property Type Single Family Home
Sub Type Single Family - Detached
Listing Status Sold
Purchase Type For Sale
Square Footage 2,121 sqft
Price per Sqft $275
Subdivision Peralta Canyon Parcel 2 2017055294
MLS Listing ID 6762624
Sold Date 11/15/24
Style Santa Barbara/Tuscan
Bedrooms 3
HOA Fees $100/mo
HOA Y/N Yes
Originating Board Arizona Regional Multiple Listing Service (ARMLS)
Year Built 2019
Annual Tax Amount $3,011
Tax Year 2023
Lot Size 6,250 Sqft
Acres 0.14
Property Description
Welcome to your dream home in Gold Canyon, Arizona! This stunning 3-bedroom, 2.5-bathroom property, with a den, offers 2,114 square feet of exceptional living space that beautifully blends indoor comfort and outdoor luxury. As you arrive, the breathtaking views of the Superstition Mountains will captivate you. The spacious living room is perfect for gatherings, while the den can serve as a home office or fourth bedroom. The chef's kitchen boasts quartz countertops, stainless steel appliances, and a large island with breakfast bar seating, connecting seamlessly to the dining and living areas. The primary suite is a private retreat, complete with a walk-in closet & en-suite. Step outside to your backyard oasis, featuring a heated pool, spa, and outdoor kitchen—perfect for entertaining.
Location
State AZ
County Pinal
Community Peralta Canyon Parcel 2 2017055294
Direction From Us 60 East turn left on Peralta Rd. Turn Left on S. Emma Pkwy. Turn left on E Crystal Forest. House is on the right.
Rooms
Den/Bedroom Plus 4
Separate Den/Office Y
Interior
Interior Features 9+ Flat Ceilings, No Interior Steps, Kitchen Island, Pantry, Double Vanity, Full Bth Master Bdrm, High Speed Internet, Smart Home
Heating Electric
Cooling Refrigeration, Programmable Thmstat
Flooring Carpet, Tile
Fireplaces Number No Fireplace
Fireplaces Type None
Fireplace No
Window Features Dual Pane,ENERGY STAR Qualified Windows,Low-E,Vinyl Frame
SPA Heated,Private
Exterior
Exterior Feature Covered Patio(s), Patio, Built-in Barbecue
Parking Features Attch'd Gar Cabinets, Dir Entry frm Garage, Electric Door Opener, Golf Cart Garage, Tandem
Garage Spaces 3.0
Garage Description 3.0
Fence Block
Pool Heated, Private
Community Features Pickleball Court(s), Biking/Walking Path
View Mountain(s)
Roof Type Tile
Accessibility Lever Handles
Private Pool Yes
Building
Lot Description Sprinklers In Rear, Sprinklers In Front, Desert Back, Desert Front, Synthetic Grass Back, Auto Timer H2O Front, Auto Timer H2O Back
Story 1
Builder Name Lennar
Sewer Public Sewer
Water City Water
Architectural Style Santa Barbara/Tuscan
Structure Type Covered Patio(s),Patio,Built-in Barbecue
New Construction No
Schools
Elementary Schools Peralta Trail Elementary School
Middle Schools Cactus Canyon Junior High
High Schools Apache Junction High School
School District Apache Junction Unified District
Others
HOA Name Perlalta Canyon
HOA Fee Include Maintenance Grounds
Senior Community No
Tax ID 104-09-337
Ownership Fee Simple
Acceptable Financing FannieMae (HomePath), Conventional, 1031 Exchange, FHA, VA Loan
Horse Property N
Listing Terms FannieMae (HomePath), Conventional, 1031 Exchange, FHA, VA Loan
Financing Conventional
Read Less Info
Want to know what your home might be worth? Contact us for a FREE valuation!

Our team is ready to help you sell your home for the highest possible price ASAP

Copyright 2024 Arizona Regional Multiple Listing Service, Inc. All rights reserved.
Bought with HomeSmart Lifestyles
GET MORE INFORMATION

Kodi Riddle
Associate Broker / Owner | License ID: BR514965000
Associate Broker / Owner License ID: BR514965000



