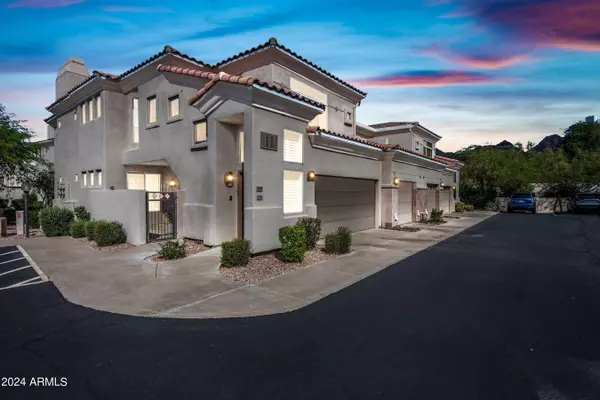For more information regarding the value of a property, please contact us for a free consultation.
Key Details
Sold Price $410,000
Property Type Townhouse
Sub Type Townhouse
Listing Status Sold
Purchase Type For Sale
Square Footage 1,354 sqft
Price per Sqft $302
Subdivision Canterra At Squaw Peak Condominiums
MLS Listing ID 6770291
Sold Date 12/02/24
Style Santa Barbara/Tuscan
Bedrooms 2
HOA Fees $350/mo
HOA Y/N Yes
Originating Board Arizona Regional Multiple Listing Service (ARMLS)
Year Built 1997
Annual Tax Amount $1,912
Tax Year 2023
Lot Size 2,238 Sqft
Acres 0.05
Property Description
Welcome to Canterra - Resort-Style Living in the Heart of North Central!
This beautifully maintained 2-bedroom, 2-bath condo offers a single-level, stair-free living experience in an exclusive gated community. The complex boasts an array of resort-like amenities including a pool and spa, gym, and BBQ areas for your enjoyment.
Enjoy stunning mountain views, nearby hiking and biking trails, and the convenience of being close to restaurants and the airport. It's the perfect blend of nature and urban living! Meticulously cared for by the owner with numerous updates
New LG kitchen appliances: stove, microwave, dishwasher, and 6 year old stainless steel refrigerator.
Granite countertops and 6 year old water heater
Gorgeous plank tile throughout
Cozy fireplace in the living room
Spacious walk-in closets in both bedrooms
A/C replaced in November 2023
Plenty of storage space with cabinets and extra storage options
Charming front and back patios for outdoor relaxation
Attached 1-car garage
This condo is perfectly situated within the community and is ideal for those seeking comfort, convenience, and a resort-like lifestyle.
Location
State AZ
County Maricopa
Community Canterra At Squaw Peak Condominiums
Direction 16th St. east of Northern, south side of the street. Use gate code, then, turn right and first left. Pass mailboxes & pool and turn right into the back cul-de-sac. Park in any unmarked space
Rooms
Master Bedroom Not split
Den/Bedroom Plus 2
Separate Den/Office N
Interior
Interior Features Eat-in Kitchen, Breakfast Bar, 9+ Flat Ceilings, No Interior Steps, Pantry, Double Vanity, Full Bth Master Bdrm, High Speed Internet, Granite Counters
Heating Electric
Cooling Ceiling Fan(s), Refrigeration
Flooring Tile
Fireplaces Number 1 Fireplace
Fireplaces Type 1 Fireplace, Living Room
Fireplace Yes
Window Features Sunscreen(s),Dual Pane
SPA None
Exterior
Exterior Feature Covered Patio(s), Patio, Private Street(s)
Parking Features Dir Entry frm Garage, Electric Door Opener
Garage Spaces 1.0
Garage Description 1.0
Fence Block, Wrought Iron
Pool None
Community Features Gated Community, Community Spa Htd, Community Spa, Community Pool, Near Bus Stop, Fitness Center
Amenities Available Management
View Mountain(s)
Roof Type Tile
Private Pool No
Building
Lot Description Sprinklers In Rear, Sprinklers In Front, Corner Lot, Desert Back, Desert Front, Cul-De-Sac
Story 2
Unit Features Ground Level
Builder Name Magellan-Miramar
Sewer Sewer in & Cnctd
Water City Water
Architectural Style Santa Barbara/Tuscan
Structure Type Covered Patio(s),Patio,Private Street(s)
New Construction No
Schools
Elementary Schools Madison Camelview Elementary
High Schools Camelback High School
School District Phoenix Union High School District
Others
HOA Name Canterra@ Squaw Peak
HOA Fee Include Roof Repair,Insurance,Sewer,Maintenance Grounds,Street Maint,Front Yard Maint,Trash,Water,Roof Replacement,Maintenance Exterior
Senior Community No
Tax ID 165-21-065-A
Ownership Fee Simple
Acceptable Financing Conventional, VA Loan
Horse Property N
Listing Terms Conventional, VA Loan
Financing Cash
Read Less Info
Want to know what your home might be worth? Contact us for a FREE valuation!

Our team is ready to help you sell your home for the highest possible price ASAP

Copyright 2025 Arizona Regional Multiple Listing Service, Inc. All rights reserved.
Bought with West USA Realty
GET MORE INFORMATION
Kodi Riddle
Associate Broker / Owner | License ID: BR514965000
Associate Broker / Owner License ID: BR514965000



