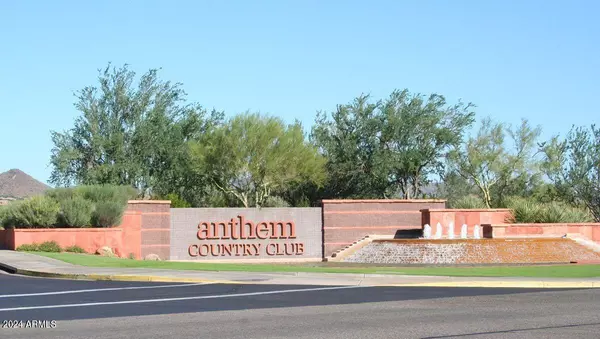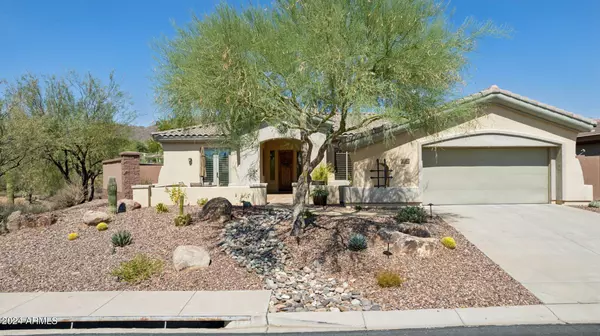For more information regarding the value of a property, please contact us for a free consultation.
Key Details
Sold Price $675,000
Property Type Single Family Home
Sub Type Single Family - Detached
Listing Status Sold
Purchase Type For Sale
Square Footage 2,064 sqft
Price per Sqft $327
Subdivision Anthem Country Club Unit 13 Eagle Chase
MLS Listing ID 6756691
Sold Date 12/10/24
Style Santa Barbara/Tuscan
Bedrooms 2
HOA Fees $499/qua
HOA Y/N Yes
Originating Board Arizona Regional Multiple Listing Service (ARMLS)
Year Built 2001
Annual Tax Amount $2,764
Tax Year 2024
Lot Size 8,524 Sqft
Acres 0.2
Property Sub-Type Single Family - Detached
Property Description
Live the Anthem Country Club Lifestyle! From golf to pickleball to dinner at the Clubhouse - life is to be enjoyed at Anthem! This 2 bedroom plus den/office, 2 bath home is situated on a coveted golf course lot with stunning mountain views. The backyard is newly designed with relaxing entertaining spaces, pavers & easy-care turf! The great room begs for guests! The kitchen has been beautifully updated with today's taste - including lighting, wine cooler, stainless appliances, oversized sink & faucet. Upscale French doors to the front patio were added for ease of living. Coffee or wine anyone? Primary suite offers a private exit to the back patio, plantation shutters & large walk-in closet. Feel pampered in the updated primary bath - newly tiled, large glassed shower, fresh cabinetry, counters, lighting & hardware. Guest suite & bath have lovely updates as well! The den/office area is open, light & bright. Other recent updates include bedroom carpet, additional attic insulation, newer water heater, newer sliders in living area & primary bedroom, 5 additional window replacements, ceiling fans & more! Perfect primary home or 2nd residence. No neighbors to the west and across from the home - privacy abounds!
Location
State AZ
County Maricopa
Community Anthem Country Club Unit 13 Eagle Chase
Direction Exit Anthem Way east to first Guard Gate at Anthem Country Club Drive. Through gate on Anthem Club Drive, then east on Muirfield to home on left.
Rooms
Den/Bedroom Plus 3
Separate Den/Office Y
Interior
Interior Features Eat-in Kitchen, Breakfast Bar, 9+ Flat Ceilings, Drink Wtr Filter Sys, Fire Sprinklers, No Interior Steps, Soft Water Loop, Pantry, 3/4 Bath Master Bdrm, Double Vanity, High Speed Internet
Heating Natural Gas
Cooling Ceiling Fan(s), Programmable Thmstat, Refrigeration
Flooring Carpet, Tile
Fireplaces Number 1 Fireplace
Fireplaces Type 1 Fireplace, Family Room, Gas
Fireplace Yes
Window Features Dual Pane
SPA None
Exterior
Exterior Feature Covered Patio(s), Patio, Private Street(s), Private Yard
Parking Features Dir Entry frm Garage, Electric Door Opener
Garage Spaces 2.0
Garage Description 2.0
Fence Block, Wrought Iron
Pool None
Community Features Gated Community, Pickleball Court(s), Community Spa Htd, Community Pool Htd, Guarded Entry, Golf, Tennis Court(s), Biking/Walking Path, Clubhouse, Fitness Center
Amenities Available Management, Rental OK (See Rmks)
View Mountain(s)
Roof Type Tile
Private Pool No
Building
Lot Description Sprinklers In Rear, Sprinklers In Front, Desert Front, On Golf Course, Synthetic Grass Back, Auto Timer H2O Front, Auto Timer H2O Back
Story 1
Builder Name Del Webb
Sewer Sewer in & Cnctd, Public Sewer
Water Pvt Water Company
Architectural Style Santa Barbara/Tuscan
Structure Type Covered Patio(s),Patio,Private Street(s),Private Yard
New Construction No
Schools
Elementary Schools Gavilan Peak Elementary
Middle Schools Gavilan Peak Elementary
High Schools Boulder Creek High School
School District Deer Valley Unified District
Others
HOA Name Anthem Comm Council
HOA Fee Include Maintenance Grounds,Street Maint
Senior Community No
Tax ID 203-01-426
Ownership Fee Simple
Acceptable Financing Conventional, VA Loan
Horse Property N
Listing Terms Conventional, VA Loan
Financing Cash
Read Less Info
Want to know what your home might be worth? Contact us for a FREE valuation!

Our team is ready to help you sell your home for the highest possible price ASAP

Copyright 2025 Arizona Regional Multiple Listing Service, Inc. All rights reserved.
Bought with Dave Barber Realty, Inc.
GET MORE INFORMATION
Kodi Riddle
Associate Broker / Owner | License ID: BR514965000
Associate Broker / Owner License ID: BR514965000



