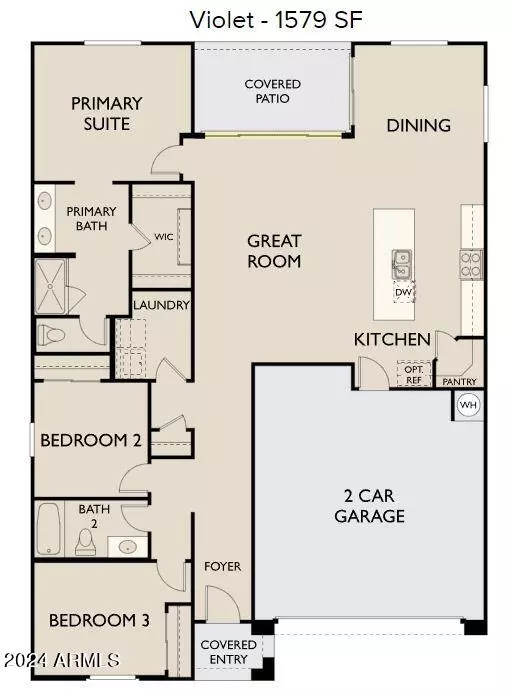For more information regarding the value of a property, please contact us for a free consultation.
Key Details
Sold Price $424,990
Property Type Single Family Home
Sub Type Single Family - Detached
Listing Status Sold
Purchase Type For Sale
Square Footage 1,579 sqft
Price per Sqft $269
Subdivision Palomino At Wales Ranch
MLS Listing ID 6760406
Sold Date 12/18/24
Bedrooms 3
HOA Fees $90/mo
HOA Y/N Yes
Originating Board Arizona Regional Multiple Listing Service (ARMLS)
Year Built 2024
Annual Tax Amount $133
Tax Year 2023
Lot Size 4,977 Sqft
Acres 0.11
Property Description
Come and enjoy this spacious 1,579 sqft, 3 bedroom, 2 bath Violet floorplan with the Desert Modern elevation. The covered entry is the perfect starting point to this home. Step into the foyer and you're greeted with 2 bedrooms up front and a full bath. This kitchen features quartz countertops and stone-grey shaker-style cabinets. The complimenting silver hardware creates a modern twist on a classic design with a gorgeous backsplash bringing it all together. Appliances include Refrigerator and Washer/Dryer. This home is a dream with an open floor plan and easy access to the backyard with 4 Panel Slider. This home accentuates the indoor-outdoor lifestyle Arizona is known for; easily slipping out to the covered patio to enjoy your morning coffee. The well-appointed owner's suite features double sinks, walk-in shower with glass doors and huge walk-in closet. With amazing views of the mountains upon entering this community, you'll also enjoy parks, picnic areas, lake, and plenty of open space at Palomino at Wales Ranch.
Location
State AZ
County Pinal
Community Palomino At Wales Ranch
Direction Combs Rd and Schnepf Rd
Rooms
Other Rooms Great Room
Master Bedroom Split
Den/Bedroom Plus 3
Separate Den/Office N
Interior
Interior Features Eat-in Kitchen, 9+ Flat Ceilings, Kitchen Island, Pantry, Double Vanity, High Speed Internet
Heating Electric
Cooling Programmable Thmstat
Fireplaces Number No Fireplace
Fireplaces Type None
Fireplace No
Window Features Dual Pane,Low-E,Vinyl Frame
SPA None
Exterior
Exterior Feature Covered Patio(s)
Garage Spaces 2.0
Garage Description 2.0
Fence Block
Pool None
Community Features Playground, Biking/Walking Path
Amenities Available Management
Roof Type Tile
Private Pool No
Building
Lot Description Sprinklers In Front, Desert Front
Story 1
Builder Name Ashton Woods
Sewer Private Sewer
Water City Water
Structure Type Covered Patio(s)
New Construction No
Schools
Elementary Schools Kathryn Sue Simonton Elementary
Middle Schools J. O. Combs Middle School
High Schools Combs High School
School District J. O. Combs Unified School District
Others
HOA Name City Property
HOA Fee Include Maintenance Grounds
Senior Community No
Tax ID 109-33-314
Ownership Fee Simple
Acceptable Financing Conventional, FHA, VA Loan
Horse Property N
Listing Terms Conventional, FHA, VA Loan
Financing FHA
Read Less Info
Want to know what your home might be worth? Contact us for a FREE valuation!

Our team is ready to help you sell your home for the highest possible price ASAP

Copyright 2024 Arizona Regional Multiple Listing Service, Inc. All rights reserved.
Bought with Compass
GET MORE INFORMATION

Kodi Riddle
Associate Broker / Owner | License ID: BR514965000
Associate Broker / Owner License ID: BR514965000



