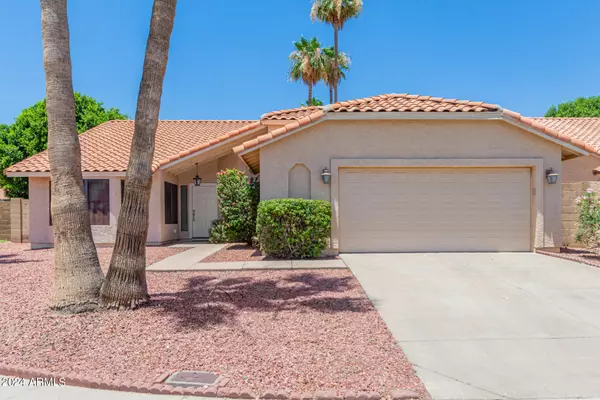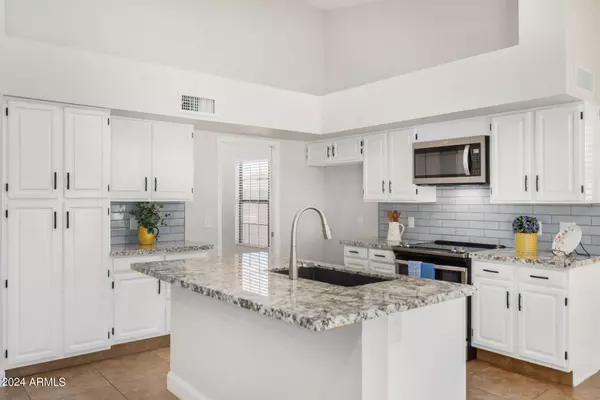For more information regarding the value of a property, please contact us for a free consultation.
Key Details
Sold Price $505,500
Property Type Single Family Home
Sub Type Single Family - Detached
Listing Status Sold
Purchase Type For Sale
Square Footage 1,955 sqft
Price per Sqft $258
Subdivision Arrowhead Ranch
MLS Listing ID 6721393
Sold Date 12/19/24
Style Ranch
Bedrooms 3
HOA Fees $16
HOA Y/N Yes
Originating Board Arizona Regional Multiple Listing Service (ARMLS)
Year Built 1988
Annual Tax Amount $2,491
Tax Year 2023
Lot Size 6,216 Sqft
Acres 0.14
Property Description
**SPECTACULAR REMODEL** Nestled within Glendale's premier Arrowhead Ranch community, this beautiful 3 Bed + DEN remodeled home (2020) features clean Transitional interior design with open floor plan, vaulted ceilings, plank tile flooring, and modern light fixtures throughout. Gourmet kitchen includes granite slab kitchen counters, SS appliances, white cabinets, built-in microwave, tile backsplash, and breakfast bar for additional seating. Cozy fireplace w/custom stone veneer welcomes family and guests alike in the spacious family room area that opens to private backyard w/covered patio and expansive turf (2021) area. Large Primary suite includes luxurious bathroom w/dual sinks, upscale tile design, and rain shower. Arrowhead Ranch offers scenic living and convenience with beautiful golf/lake setting, numerous bike/walking paths, nearby shopping and easy freeway access. Don't miss this GEM, for this is a truly MUST-SEE home to own!
Location
State AZ
County Maricopa
Community Arrowhead Ranch
Direction Head north on 67th Ave, turn left onto Utopia Rd, turn left onto 69th Ave, turn right onto Kristal Way and follow to the perfect home on the right.
Rooms
Other Rooms Family Room
Master Bedroom Not split
Den/Bedroom Plus 4
Separate Den/Office Y
Interior
Interior Features Eat-in Kitchen, Breakfast Bar, No Interior Steps, Vaulted Ceiling(s), Kitchen Island, 3/4 Bath Master Bdrm, Double Vanity, High Speed Internet, Granite Counters
Heating Electric
Cooling Refrigeration
Flooring Carpet, Tile
Fireplaces Number 1 Fireplace
Fireplaces Type 1 Fireplace, Family Room
Fireplace Yes
Window Features Dual Pane
SPA None
Laundry WshrDry HookUp Only
Exterior
Exterior Feature Covered Patio(s), Misting System, Patio
Parking Features Attch'd Gar Cabinets, Electric Door Opener
Garage Spaces 2.0
Garage Description 2.0
Fence Block
Pool None
Community Features Lake Subdivision, Playground, Biking/Walking Path
Amenities Available Management
Roof Type Tile
Private Pool No
Building
Lot Description Sprinklers In Rear, Gravel/Stone Front, Synthetic Grass Back, Auto Timer H2O Back
Story 1
Builder Name Unknown
Sewer Public Sewer
Water City Water
Architectural Style Ranch
Structure Type Covered Patio(s),Misting System,Patio
New Construction No
Schools
Middle Schools Highland Lakes School
High Schools Deer Valley High School
School District Deer Valley Unified District
Others
HOA Name Arrowhead Ranch HOA
HOA Fee Include Maintenance Grounds
Senior Community No
Tax ID 200-29-529
Ownership Fee Simple
Acceptable Financing Conventional, FHA
Horse Property N
Listing Terms Conventional, FHA
Financing Conventional
Read Less Info
Want to know what your home might be worth? Contact us for a FREE valuation!

Our team is ready to help you sell your home for the highest possible price ASAP

Copyright 2025 Arizona Regional Multiple Listing Service, Inc. All rights reserved.
Bought with William R Stanton
GET MORE INFORMATION
Kodi Riddle
Associate Broker / Owner | License ID: BR514965000
Associate Broker / Owner License ID: BR514965000



