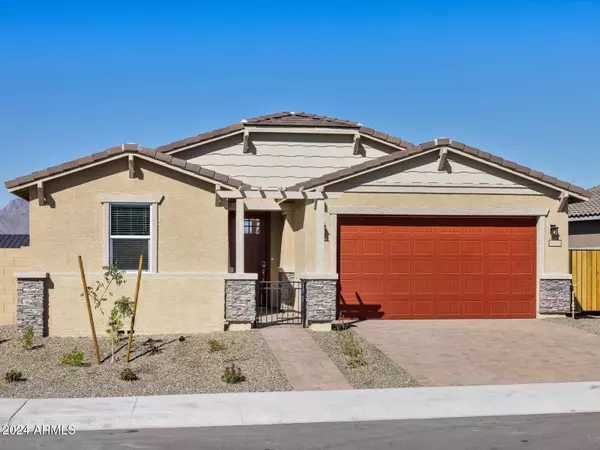For more information regarding the value of a property, please contact us for a free consultation.
Key Details
Sold Price $499,990
Property Type Single Family Home
Sub Type Single Family - Detached
Listing Status Sold
Purchase Type For Sale
Square Footage 2,384 sqft
Price per Sqft $209
Subdivision Abel Ranch Phase 1
MLS Listing ID 6780525
Sold Date 12/20/24
Style Ranch
Bedrooms 4
HOA Fees $135/mo
HOA Y/N Yes
Originating Board Arizona Regional Multiple Listing Service (ARMLS)
Year Built 2024
Annual Tax Amount $88
Tax Year 2024
Lot Size 7,500 Sqft
Acres 0.17
Property Description
Introducing a newly constructed, 2,384 sqft single-story home featuring 4 bedrooms & 3 bathrooms & an open-concept layout that seamlessly connects the living, dining and kitchen areas, creating an inviting space for both relaxation and entertainment. The kitchen is equipped with elegant white cabinetry, sleek quartz countertops, & a spacious island, providing ample workspace & storage. The primary suite serves as a tranquil retreat, complete with a luxurious en-suite bathroom featuring a separate shower & tub, double vanity, & a generous walk-in closet. Additional highlights include stylish grey tile flooring throughout the main living areas, enhancing the home's modern aesthetic. Energy-efficient features such as ENERGY STAR® qualified equipment, a programmable thermostat, and a tankless water heater contribute to reduced utility costs. The property also boasts a 2-car garage with an over-height design and an electric door opener.
Situated in the gated community of Abel Ranch, residents have access to amenities including a park and fitness stations. The community's convenient location offers easy access to local schools, shopping, and dining options.
Location
State AZ
County Maricopa
Community Abel Ranch Phase 1
Direction 303 FWY, Exit Camelback. Left on Camelback, Left on Citrus, Models on the Left side.
Rooms
Other Rooms Great Room, BonusGame Room
Master Bedroom Split
Den/Bedroom Plus 5
Separate Den/Office N
Interior
Interior Features 9+ Flat Ceilings, No Interior Steps, Soft Water Loop, Kitchen Island, Double Vanity, Full Bth Master Bdrm, Separate Shwr & Tub, High Speed Internet
Heating Electric, ENERGY STAR Qualified Equipment
Cooling Refrigeration, Programmable Thmstat
Flooring Carpet, Tile
Fireplaces Number No Fireplace
Fireplaces Type None
Fireplace No
Window Features Dual Pane,ENERGY STAR Qualified Windows,Low-E,Vinyl Frame
SPA None
Laundry WshrDry HookUp Only
Exterior
Exterior Feature Covered Patio(s), Patio
Parking Features Dir Entry frm Garage, Electric Door Opener, Over Height Garage
Garage Spaces 2.0
Garage Description 2.0
Fence Block, Wrought Iron
Pool None
Community Features Gated Community, Biking/Walking Path
Amenities Available FHA Approved Prjct, Management, VA Approved Prjct
Roof Type Tile
Private Pool No
Building
Lot Description Sprinklers In Rear, Sprinklers In Front, Corner Lot, Natural Desert Back, Dirt Front
Story 1
Builder Name Meritage Homes
Sewer Public Sewer
Water Pvt Water Company
Architectural Style Ranch
Structure Type Covered Patio(s),Patio
New Construction No
Schools
Elementary Schools Litchfield Elementary School
Middle Schools Verrado Elementary School
High Schools Verrado High School
School District Agua Fria Union High School District
Others
HOA Name Abel Ranch HOA
HOA Fee Include Maintenance Grounds
Senior Community No
Tax ID 502-94-509
Ownership Fee Simple
Acceptable Financing Conventional, FHA, VA Loan
Horse Property N
Listing Terms Conventional, FHA, VA Loan
Financing Conventional
Read Less Info
Want to know what your home might be worth? Contact us for a FREE valuation!

Our team is ready to help you sell your home for the highest possible price ASAP

Copyright 2024 Arizona Regional Multiple Listing Service, Inc. All rights reserved.
Bought with Provident Partners Realty
GET MORE INFORMATION

Kodi Riddle
Associate Broker / Owner | License ID: BR514965000
Associate Broker / Owner License ID: BR514965000



