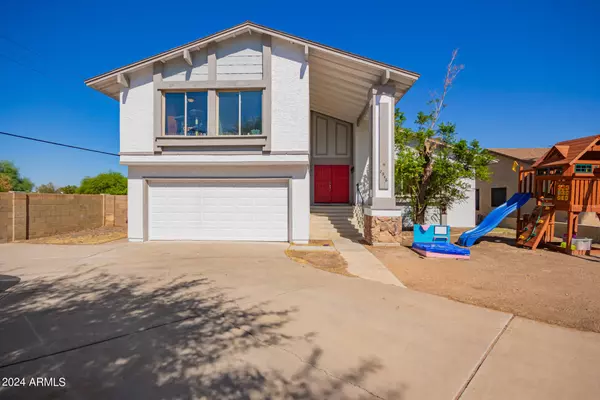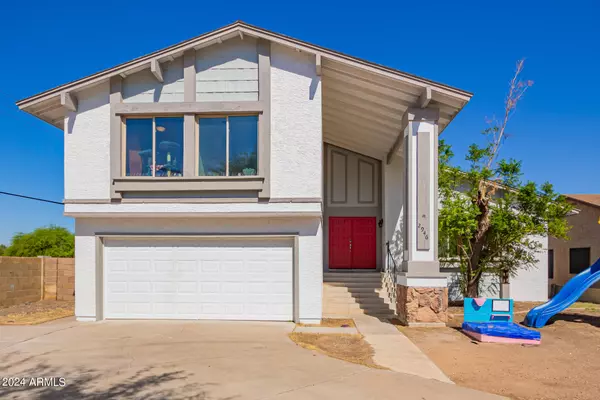For more information regarding the value of a property, please contact us for a free consultation.
Key Details
Sold Price $462,600
Property Type Single Family Home
Sub Type Single Family - Detached
Listing Status Sold
Purchase Type For Sale
Square Footage 1,975 sqft
Price per Sqft $234
Subdivision Skyrun On Southern
MLS Listing ID 6768335
Sold Date 01/03/25
Style Other (See Remarks)
Bedrooms 4
HOA Y/N No
Originating Board Arizona Regional Multiple Listing Service (ARMLS)
Year Built 1982
Annual Tax Amount $1,709
Tax Year 2023
Lot Size 8,850 Sqft
Acres 0.2
Property Description
Welcome to this charming tri-level home on a peaceful cul-de-sac! Featuring stone accents and a 2-car garage, it offers lovely curb appeal. Enter through double doors into a bright living/dining room adorned with tall ceilings and wood-style flooring. On the lower level, the cozy family room boasts built-in shelves & cabinets, a brick-wall fireplace, and sliding doors to the backyard. The kitchen has a farmhouse sink, wood cabinetry, a mosaic tile backsplash, and a sunny breakfast nook. Upstairs, the main bedroom includes a private bath and walk-in closet for privacy and comfort. Enjoy the backyard with a pool and covered patio, perfect for BBQs and relaxation! 2 new HVAC units. New windows 2017, roof, water heater and pool resurfaced 2016. New exterior paint. What are you waiting for? Plus a new vaiable speed pool pump and new interior paint upstairs. All of the major maintenance concerns have been addressed to give you peace of mind.
Location
State AZ
County Maricopa
Community Skyrun On Southern
Direction Head east on E Southern Ave, Turn right onto S 31st St, Turn right onto E Gable Ave, Continue onto S 30th St, & Turn right onto E Grove Cir. The property is on the right.
Rooms
Other Rooms Family Room
Master Bedroom Upstairs
Den/Bedroom Plus 4
Separate Den/Office N
Interior
Interior Features Upstairs, Eat-in Kitchen, 9+ Flat Ceilings, Pantry, Double Vanity, Full Bth Master Bdrm, Separate Shwr & Tub, High Speed Internet, Laminate Counters
Heating Electric
Cooling Ceiling Fan(s), Refrigeration
Flooring Carpet, Laminate, Wood
Fireplaces Number 1 Fireplace
Fireplaces Type 1 Fireplace, Family Room
Fireplace Yes
Window Features Dual Pane
SPA None
Exterior
Exterior Feature Covered Patio(s), Patio
Parking Features Dir Entry frm Garage, Electric Door Opener, RV Access/Parking
Garage Spaces 2.0
Garage Description 2.0
Fence Block
Pool Variable Speed Pump, Diving Pool, Fenced, Private
Amenities Available None
Roof Type Composition
Private Pool Yes
Building
Lot Description Cul-De-Sac, Dirt Front, Dirt Back
Story 2
Builder Name Unknown
Sewer Public Sewer
Water City Water
Architectural Style Other (See Remarks)
Structure Type Covered Patio(s),Patio
New Construction No
Schools
Elementary Schools Porter Elementary School
Middle Schools Taylor Junior High School
High Schools Mesa High School
School District Mesa Unified District
Others
HOA Fee Include No Fees
Senior Community No
Tax ID 140-59-202
Ownership Fee Simple
Acceptable Financing Conventional, FHA, VA Loan
Horse Property N
Listing Terms Conventional, FHA, VA Loan
Financing Cash
Read Less Info
Want to know what your home might be worth? Contact us for a FREE valuation!

Our team is ready to help you sell your home for the highest possible price ASAP

Copyright 2025 Arizona Regional Multiple Listing Service, Inc. All rights reserved.
Bought with Opendoor Brokerage, LLC
GET MORE INFORMATION
Kodi Riddle
Associate Broker / Owner | License ID: BR514965000
Associate Broker / Owner License ID: BR514965000



