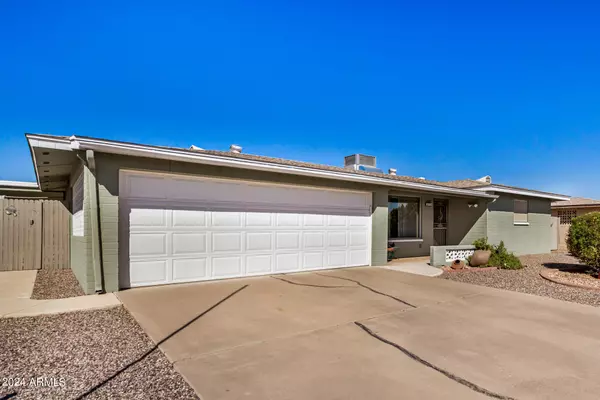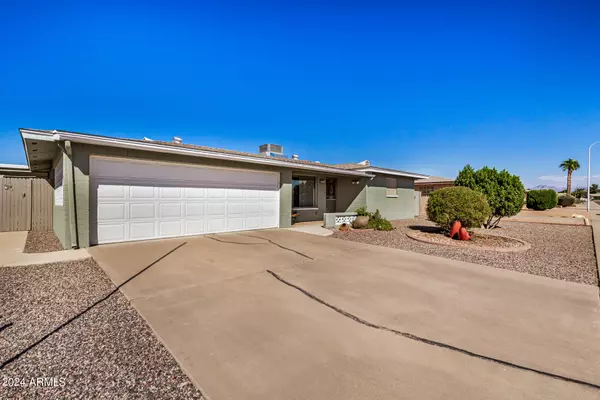For more information regarding the value of a property, please contact us for a free consultation.
Key Details
Sold Price $312,560
Property Type Single Family Home
Sub Type Single Family - Detached
Listing Status Sold
Purchase Type For Sale
Square Footage 1,331 sqft
Price per Sqft $234
Subdivision Dreamland Villa 14
MLS Listing ID 6772234
Sold Date 01/13/25
Style Ranch
Bedrooms 2
HOA Y/N No
Originating Board Arizona Regional Multiple Listing Service (ARMLS)
Year Built 1972
Annual Tax Amount $1,133
Tax Year 2024
Lot Size 7,243 Sqft
Acres 0.17
Property Description
Charming 2-bed, 2-bath home in Mesa is searching for new owners! This property displays a 2-car garage, RV gate, and mature landscape. Discover an inviting living & dining room adorned with crown molding throughout, ceiling fans, and pre-wired surround sound ideal for movie nights or entertaining. The kitchen has track lighting, plenty of cabinet space, and built-in appliances. Venture to the primary bedroom to find plush carpet and a private bathroom with a glass step-in shower. One of the standout features of this haven is the HUGE Arizona room equipped with large sliding glass windows that provides a clear view of the backyard. Spacious backyard with its covered patio, pergola, and a detached workshop is perfect for outdoor living and projects. Act swiftly!
Location
State AZ
County Maricopa
Community Dreamland Villa 14
Direction Head West on E Main St. Turn right onto N Recker Rd. Turn right onto E Albany St. Turn left onto N Recker Rd. Turn right onto E Boston St. Home will be on the left.
Rooms
Other Rooms Separate Workshop, Arizona RoomLanai
Den/Bedroom Plus 2
Separate Den/Office N
Interior
Interior Features Eat-in Kitchen, No Interior Steps, 3/4 Bath Master Bdrm, High Speed Internet, Laminate Counters
Heating Electric
Cooling Ceiling Fan(s), Refrigeration
Flooring Carpet, Tile
Fireplaces Number No Fireplace
Fireplaces Type None
Fireplace No
Window Features Sunscreen(s),Dual Pane
SPA None
Exterior
Exterior Feature Covered Patio(s), Patio, Private Yard
Parking Features Dir Entry frm Garage, Electric Door Opener, RV Gate
Garage Spaces 2.0
Garage Description 2.0
Fence Block, Wood
Pool None
Amenities Available None
Roof Type Composition
Accessibility Bath Grab Bars
Private Pool No
Building
Lot Description Gravel/Stone Front, Gravel/Stone Back
Story 1
Builder Name Farnsworth
Sewer Public Sewer
Water City Water
Architectural Style Ranch
Structure Type Covered Patio(s),Patio,Private Yard
New Construction No
Schools
Elementary Schools Adult
Middle Schools Adult
High Schools Adult
School District Mesa Unified District
Others
HOA Fee Include No Fees
Senior Community Yes
Tax ID 141-49-336
Ownership Fee Simple
Acceptable Financing Conventional, FHA, VA Loan
Horse Property N
Listing Terms Conventional, FHA, VA Loan
Financing Cash
Special Listing Condition Age Restricted (See Remarks)
Read Less Info
Want to know what your home might be worth? Contact us for a FREE valuation!

Our team is ready to help you sell your home for the highest possible price ASAP

Copyright 2025 Arizona Regional Multiple Listing Service, Inc. All rights reserved.
Bought with My Home Group Real Estate
GET MORE INFORMATION
Kodi Riddle
Associate Broker / Owner | License ID: BR514965000
Associate Broker / Owner License ID: BR514965000



