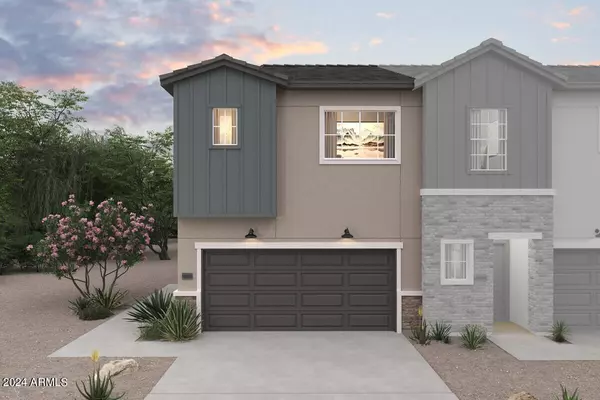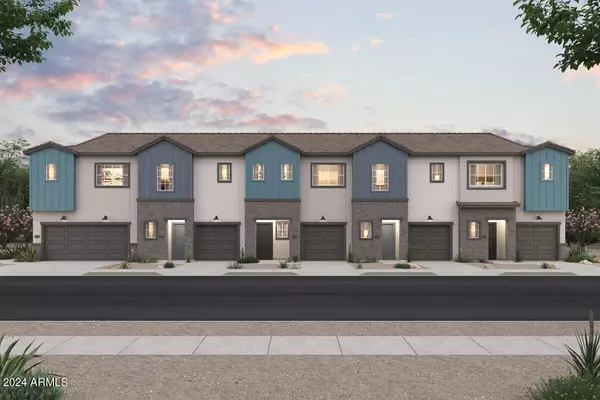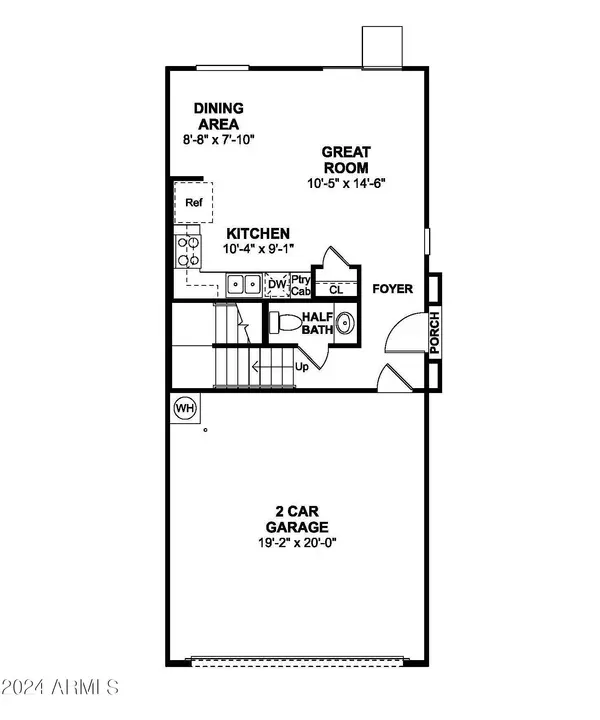For more information regarding the value of a property, please contact us for a free consultation.
Key Details
Sold Price $369,990
Property Type Townhouse
Sub Type Townhouse
Listing Status Sold
Purchase Type For Sale
Square Footage 1,321 sqft
Price per Sqft $280
Subdivision Laveen Place
MLS Listing ID 6777296
Sold Date 01/30/25
Style Territorial/Santa Fe
Bedrooms 2
HOA Fees $219/mo
HOA Y/N Yes
Originating Board Arizona Regional Multiple Listing Service (ARMLS)
Year Built 2024
Annual Tax Amount $49
Tax Year 2024
Lot Size 2,028 Sqft
Acres 0.05
Property Description
Welcome to Laveen Place, a beautiful community offering affordable, low-maintenance townhome living in Laveen. Conveniently located just off the Loop 202! This highly sought-after Carina floor plan home features open living spaces and plenty of upgrades. The kitchen features quartz counters, grey cabinets with black matte hardware with and stainless-steel appliances. The large great room is ideal for gathering with family and friends. Upstairs is a convenient loft and dual primary suites. Don't miss the private patio space offers incredible mountain views and plenty of sunshine. Your refrigerator, washer and dryer are included making this a perfect and easy mov-in! Seize the chance to own this home in this fantastic location estimated for a December move-in!!! Up to 6% of Base Price can be applied towards closing cost and/or short-long term interest rate buydowns when choosing our preferred Lender. Additional eligibility and limited time restrictions apply.
Location
State AZ
County Maricopa
Community Laveen Place
Direction From the Loop 202 take Baseline Rd. West to 75th Avenue. Take 75th Avenue North to Ellis Street. Enter the Laveen Place community and follow signage to Models.
Rooms
Other Rooms Loft, Great Room
Master Bedroom Split
Den/Bedroom Plus 3
Separate Den/Office N
Interior
Interior Features Upstairs, 9+ Flat Ceilings, Fire Sprinklers, Pantry, 3/4 Bath Master Bdrm, High Speed Internet
Heating Electric
Cooling Programmable Thmstat, Refrigeration
Flooring Carpet, Tile
Fireplaces Number No Fireplace
Fireplaces Type None
Fireplace No
Window Features Dual Pane,ENERGY STAR Qualified Windows,Low-E,Vinyl Frame
SPA None
Laundry WshrDry HookUp Only
Exterior
Exterior Feature Patio, Private Yard
Parking Features Dir Entry frm Garage, Electric Door Opener
Garage Spaces 2.0
Garage Description 2.0
Fence Block
Pool None
Community Features Gated Community, Community Pool, Near Bus Stop, Playground
Amenities Available FHA Approved Prjct, Management, VA Approved Prjct
View Mountain(s)
Roof Type Tile
Accessibility Lever Handles
Private Pool No
Building
Lot Description Desert Front, Dirt Back, Auto Timer H2O Front
Story 2
Builder Name K. Hovnanian Homes
Sewer Public Sewer
Water City Water
Architectural Style Territorial/Santa Fe
Structure Type Patio,Private Yard
New Construction No
Schools
Elementary Schools Desert Meadows Elementary School
Middle Schools Desert Meadows Elementary School
High Schools Betty Fairfax High School
School District Phoenix Union High School District
Others
HOA Name Laveen Place Comm
HOA Fee Include Roof Repair,Maintenance Grounds,Street Maint,Front Yard Maint,Roof Replacement,Maintenance Exterior
Senior Community No
Tax ID 104-84-782
Ownership Fee Simple
Acceptable Financing Conventional, FHA, VA Loan
Horse Property N
Listing Terms Conventional, FHA, VA Loan
Financing FHA
Read Less Info
Want to know what your home might be worth? Contact us for a FREE valuation!

Our team is ready to help you sell your home for the highest possible price ASAP

Copyright 2025 Arizona Regional Multiple Listing Service, Inc. All rights reserved.
Bought with A.Z. & Associates
GET MORE INFORMATION
Kodi Riddle
Associate Broker / Owner | License ID: BR514965000
Associate Broker / Owner License ID: BR514965000



