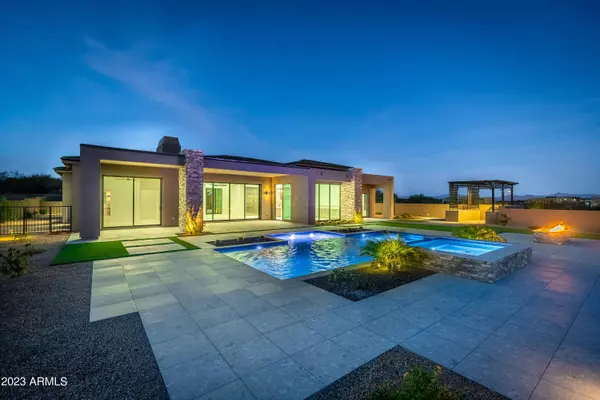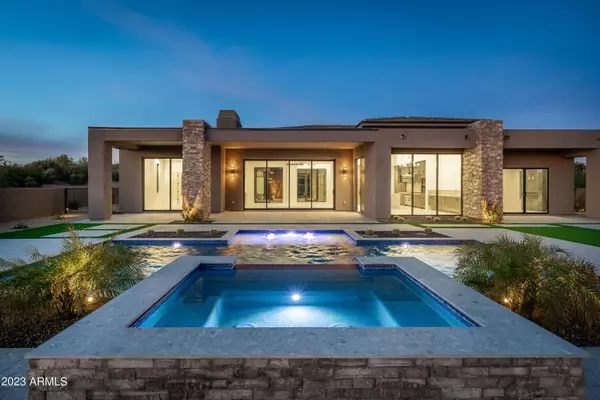For more information regarding the value of a property, please contact us for a free consultation.
Key Details
Sold Price $5,300,000
Property Type Single Family Home
Sub Type Single Family - Detached
Listing Status Sold
Purchase Type For Sale
Square Footage 4,973 sqft
Price per Sqft $1,065
Subdivision Yearling Estate
MLS Listing ID 6808696
Sold Date 02/07/25
Style Ranch
Bedrooms 4
HOA Fees $231/qua
HOA Y/N Yes
Originating Board Arizona Regional Multiple Listing Service (ARMLS)
Year Built 2023
Annual Tax Amount $1,449
Tax Year 2023
Lot Size 2.491 Acres
Acres 2.49
Property Sub-Type Single Family - Detached
Property Description
Enjoy this extraordinary breathtaking panoramic mountain views in this stunning brand-new property. This unique home sits on a premium lot of over 2.4 acres. It presents enticing opportunity for those seeking a prestigious and personalized living experience without the multi-year wait for a new build, it offers 2 master suits and high-end upgrades, and every bedroom has its own on suite bathroom. Full living attached Separate casita. The house is adorned with impressive ten-foot-tall sliding doors that can be opened to seamlessly blend the indoor and outdoor living spaces. Additionally, the property is equipped with a spacious 6-car garage. This Yearling Estates retreat has been upgraded, and Every inch of this custom home is filled with drama, top-of-the-line finishes and appliances
Location
State AZ
County Maricopa
Community Yearling Estate
Direction Directions: West on Happy Valley, North on 115th, it will become 116th, East on Saddleback Yearling Estates entrance.
Rooms
Other Rooms Great Room
Guest Accommodations 675.0
Master Bedroom Split
Den/Bedroom Plus 5
Separate Den/Office Y
Interior
Interior Features Eat-in Kitchen, 9+ Flat Ceilings, Fire Sprinklers, No Interior Steps, Soft Water Loop, Kitchen Island, 2 Master Baths, Double Vanity, Full Bth Master Bdrm, Separate Shwr & Tub, High Speed Internet, Granite Counters
Heating Natural Gas
Cooling Ceiling Fan(s), Refrigeration
Flooring Tile
Fireplaces Type 3+ Fireplace
Fireplace Yes
Window Features Dual Pane,Low-E
SPA Private
Laundry WshrDry HookUp Only
Exterior
Exterior Feature Covered Patio(s), Gazebo/Ramada, Patio, Built-in Barbecue, Separate Guest House
Parking Features Electric Door Opener, Extnded Lngth Garage, Over Height Garage, Side Vehicle Entry
Garage Spaces 6.0
Garage Description 6.0
Fence Block, Wrought Iron
Pool Private
Landscape Description Irrigation Back, Irrigation Front
Community Features Gated Community
View Mountain(s)
Roof Type Tile,Foam
Accessibility Accessible Hallway(s)
Private Pool Yes
Building
Lot Description Desert Front, Gravel/Stone Front, Gravel/Stone Back, Synthetic Grass Back, Auto Timer H2O Front, Auto Timer H2O Back, Irrigation Front, Irrigation Back
Story 1
Builder Name MC Constuction
Sewer Public Sewer
Water City Water
Architectural Style Ranch
Structure Type Covered Patio(s),Gazebo/Ramada,Patio,Built-in Barbecue, Separate Guest House
New Construction No
Schools
Elementary Schools Desert Willow Elementary School
Middle Schools Sonoran Trails Middle School
High Schools Cactus Shadows High School
School District Cave Creek Unified District
Others
HOA Name Yearling estate hoa
HOA Fee Include Street Maint
Senior Community No
Tax ID 217-57-499
Ownership Fee Simple
Acceptable Financing Conventional
Horse Property N
Listing Terms Conventional
Financing Cash
Read Less Info
Want to know what your home might be worth? Contact us for a FREE valuation!

Our team is ready to help you sell your home for the highest possible price ASAP

Copyright 2025 Arizona Regional Multiple Listing Service, Inc. All rights reserved.
Bought with HomeSmart
GET MORE INFORMATION
Kodi Riddle
Associate Broker / Owner | License ID: BR514965000
Associate Broker / Owner License ID: BR514965000



