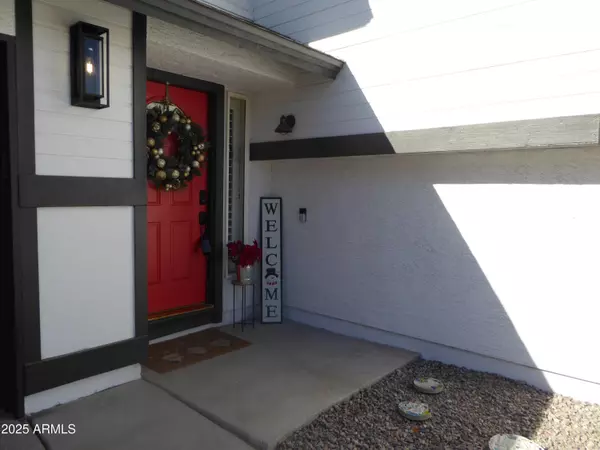For more information regarding the value of a property, please contact us for a free consultation.
Key Details
Sold Price $530,000
Property Type Single Family Home
Sub Type Single Family - Detached
Listing Status Sold
Purchase Type For Sale
Square Footage 2,142 sqft
Price per Sqft $247
Subdivision Vista Alegre
MLS Listing ID 6799022
Sold Date 02/21/25
Style Contemporary
Bedrooms 3
HOA Y/N No
Originating Board Arizona Regional Multiple Listing Service (ARMLS)
Year Built 1987
Annual Tax Amount $1,447
Tax Year 2023
Lot Size 6,686 Sqft
Acres 0.15
Property Sub-Type Single Family - Detached
Property Description
This gorgeously remodeled home has been totally updated. All flooring replaced with luxury vinyl plank and new taller baseboards , Light and bright kitchen with new cabinets, large Island, quartz counter tops, appliances, fixtures and lighting. Bathrooms totally gutted and redone from the ground up...cabs, sinks, toilets, shower, faucets, lights. Beautiful plantation shutters everywhere. There is a LR/game room downstairs with wet/bar kitchenette, farmhouse sink, built in hotplate in countertop and microwave. Also a spacious bedroom suite downstairs with darling updated bathroom. 3rd bath is a half bath off the spacious laundry. Roof replaced 2019. New exterior paint in 2024. Water heater new in 22. Super big back yard! NO HOA! garage wired for tesla, tesla charger does not convey. RV gate and extra parking slab. Could use downstairs for a mother-in-law suite. A really great floorplan. Also a neighborhood park one street over. Farmhouse sinks. Wood beams in bonus room. Doggie door. Large closet under stairs.
Location
State AZ
County Maricopa
Community Vista Alegre
Direction North on Gilbert, East on Houston to Palm and South on Palm.
Rooms
Other Rooms BonusGame Room
Basement Finished, Walk-Out Access
Master Bedroom Upstairs
Den/Bedroom Plus 4
Separate Den/Office N
Interior
Interior Features Master Downstairs, Upstairs, Eat-in Kitchen, Breakfast Bar, Pantry, 2 Master Baths, 3/4 Bath Master Bdrm, Double Vanity, Full Bth Master Bdrm, High Speed Internet
Heating Electric
Cooling Ceiling Fan(s), Refrigeration
Flooring Vinyl
Fireplaces Number No Fireplace
Fireplaces Type None
Fireplace No
SPA None
Exterior
Exterior Feature Balcony, Covered Patio(s), Private Yard
Parking Features Dir Entry frm Garage, Electric Door Opener, RV Gate, RV Access/Parking
Garage Spaces 2.0
Garage Description 2.0
Fence Block
Pool None
Amenities Available None, Rental OK (See Rmks)
Roof Type Composition
Private Pool No
Building
Lot Description Gravel/Stone Front, Grass Back
Story 2
Builder Name Bowen Homes
Sewer Public Sewer
Water City Water
Architectural Style Contemporary
Structure Type Balcony,Covered Patio(s),Private Yard
New Construction No
Schools
Elementary Schools Neely Traditional Academy
Middle Schools Mesquite Jr High School
High Schools Gilbert High School
School District Gilbert Unified District
Others
HOA Fee Include No Fees
Senior Community No
Tax ID 304-10-735
Ownership Fee Simple
Acceptable Financing Conventional, FHA, VA Loan
Horse Property N
Listing Terms Conventional, FHA, VA Loan
Financing Conventional
Read Less Info
Want to know what your home might be worth? Contact us for a FREE valuation!

Our team is ready to help you sell your home for the highest possible price ASAP

Copyright 2025 Arizona Regional Multiple Listing Service, Inc. All rights reserved.
Bought with Snow Realty & Property Management
GET MORE INFORMATION
Kodi Riddle
Associate Broker / Owner | License ID: BR514965000
Associate Broker / Owner License ID: BR514965000



