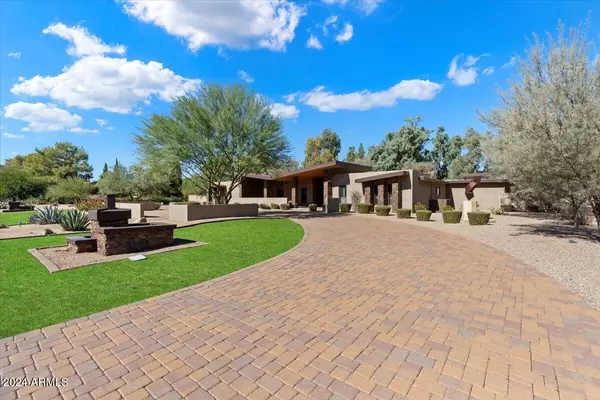For more information regarding the value of a property, please contact us for a free consultation.
Key Details
Sold Price $2,365,000
Property Type Single Family Home
Sub Type Single Family - Detached
Listing Status Sold
Purchase Type For Sale
Square Footage 3,465 sqft
Price per Sqft $682
Subdivision Fairway Acres Lots
MLS Listing ID 6780683
Sold Date 02/21/25
Bedrooms 4
HOA Y/N No
Originating Board Arizona Regional Multiple Listing Service (ARMLS)
Year Built 1972
Annual Tax Amount $5,137
Tax Year 2024
Lot Size 0.970 Acres
Acres 0.97
Property Sub-Type Single Family - Detached
Property Description
PARADISE VALLEY CANVAS: START CREATING YOUR DREAM! Rare opportunity to customize & build your dream home in a quiet & peaceful neighborhood in coveted PV. A classic mid-century modern w/ butterfly roof, stacked stone, and horseshoe paver driveway is perfectly positioned on an oversized North/South lot! The property is currently taken down to the studs, but has a resort pool, & built-in BBQ, and abundant room to build a sport court/pickleball court, guest casita, addt'l garages, or the farm-to-table garden of your dreams! Near Scottsdale's Three C's Schools, Gainey Hyatt Resort, developing Ritz-Carlton, shopping, dining & endless entertainment! Full AIA architectural plans designed to expand the existing home to 5,824sqft are ready for permit submission & available w/ the sale.
Location
State AZ
County Maricopa
Community Fairway Acres Lots
Direction North on Scottsdale Rd, West on Double Tree Ranch Rd, North on Invergordon, East on Fanfol Drive. Home will be on the left.
Rooms
Den/Bedroom Plus 4
Separate Den/Office N
Interior
Interior Features Vaulted Ceiling(s), High Speed Internet
Heating See Remarks
Cooling See Remarks
Fireplaces Type 3+ Fireplace, Two Way Fireplace, Exterior Fireplace, Living Room, Master Bedroom
Fireplace Yes
Window Features Dual Pane
SPA None
Exterior
Exterior Feature Circular Drive, Covered Patio(s), Playground, Patio, Built-in Barbecue
Parking Features Dir Entry frm Garage, Electric Door Opener
Garage Spaces 2.0
Garage Description 2.0
Fence Block
Pool Private
Amenities Available None
View Mountain(s)
Roof Type Built-Up
Private Pool Yes
Building
Lot Description Sprinklers In Rear, Sprinklers In Front, Desert Back, Desert Front, Grass Front, Synthetic Grass Back, Auto Timer H2O Front, Auto Timer H2O Back
Story 1
Builder Name Unknown
Sewer Septic in & Cnctd, Septic Tank
Water City Water
Structure Type Circular Drive,Covered Patio(s),Playground,Patio,Built-in Barbecue
New Construction No
Schools
Elementary Schools Cherokee Elementary School
Middle Schools Cocopah Middle School
High Schools Chaparral High School
School District Scottsdale Unified District
Others
HOA Fee Include No Fees
Senior Community No
Tax ID 175-67-021
Ownership Fee Simple
Acceptable Financing Conventional, VA Loan
Horse Property N
Listing Terms Conventional, VA Loan
Financing Conventional
Read Less Info
Want to know what your home might be worth? Contact us for a FREE valuation!

Our team is ready to help you sell your home for the highest possible price ASAP

Copyright 2025 Arizona Regional Multiple Listing Service, Inc. All rights reserved.
Bought with Realty ONE Group
GET MORE INFORMATION
Kodi Riddle
Associate Broker / Owner | License ID: BR514965000
Associate Broker / Owner License ID: BR514965000



