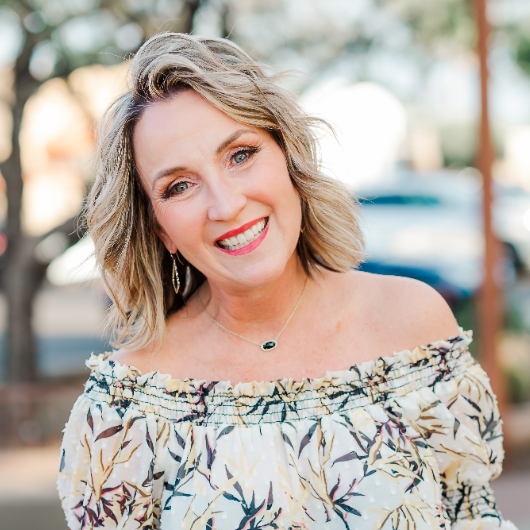For more information regarding the value of a property, please contact us for a free consultation.
Key Details
Sold Price $882,500
Property Type Townhouse
Sub Type Townhouse
Listing Status Sold
Purchase Type For Sale
Square Footage 2,205 sqft
Price per Sqft $400
Subdivision The Overlook Mirage Mountain
MLS Listing ID 6796136
Sold Date 03/27/25
Style Territorial/Santa Fe
Bedrooms 3
HOA Fees $485/mo
HOA Y/N Yes
Originating Board Arizona Regional Multiple Listing Service (ARMLS)
Year Built 2005
Annual Tax Amount $2,349
Tax Year 2024
Lot Size 3,105 Sqft
Acres 0.07
Property Sub-Type Townhouse
Property Description
Exceptional floorplan with split bedrooms & ideal open layout for entertaining. Features include granite countertops, recently updated stainless steel appliances, elegant plantation blinds, soaring ceilings, & a cozy fireplace. Step outside to a covered patio with serene desert landscaping views. A rare find-3 full garage stalls, perfect for car collectors, other toys, or extra storage! Enjoy resort-style living with a newly remodeled fitness center & clubhouse, BBQ area, & a heated pool for year-round relaxation. Low maintenance lifestyle: yardwork, exterior painting, & roof repairs all covered by HOA. Nestled in a quiet, secure, gated community with stunning mountain views, yet just minutes from shopping, dining, & outdoor recreation. New tankless hot water & water filtration systems
Location
State AZ
County Maricopa
Community The Overlook Mirage Mountain
Direction Shea to 132nd St, north to Via Linda, east to 13300, then north through gate. Keep to the left and follow the bend to home on right.
Rooms
Other Rooms Great Room
Master Bedroom Split
Den/Bedroom Plus 3
Separate Den/Office N
Interior
Interior Features Eat-in Kitchen, 9+ Flat Ceilings, No Interior Steps, Soft Water Loop, Pantry, Double Vanity, Full Bth Master Bdrm, Separate Shwr & Tub, Tub with Jets, High Speed Internet, Granite Counters
Heating Natural Gas
Cooling Central Air, Ceiling Fan(s), Programmable Thmstat
Flooring Carpet, Laminate, Tile
Fireplaces Type 1 Fireplace, Family Room, Gas
Fireplace Yes
Window Features Low-Emissivity Windows,Solar Screens,Dual Pane
Appliance Water Purifier
SPA None
Exterior
Parking Features Garage Door Opener, Extended Length Garage, Direct Access, Attch'd Gar Cabinets
Garage Spaces 3.0
Garage Description 3.0
Fence Wrought Iron
Pool None
Community Features Gated, Community Spa Htd, Community Pool Htd, Biking/Walking Path, Clubhouse, Fitness Center
Amenities Available Management, Rental OK (See Rmks)
View Mountain(s)
Roof Type Built-Up
Porch Covered Patio(s), Patio
Private Pool No
Building
Lot Description Sprinklers In Rear, Sprinklers In Front, Corner Lot, Desert Back, Desert Front, Gravel/Stone Back, Auto Timer H2O Front, Auto Timer H2O Back
Story 1
Builder Name Unknown
Sewer Public Sewer
Water City Water
Architectural Style Territorial/Santa Fe
New Construction No
Schools
Elementary Schools Anasazi Elementary
Middle Schools Mountainside Middle School
High Schools Desert Mountain High School
School District Scottsdale Unified District
Others
HOA Name Overlook
HOA Fee Include Roof Repair,Insurance,Sewer,Maintenance Grounds,Street Maint,Front Yard Maint,Trash,Water,Roof Replacement,Maintenance Exterior
Senior Community No
Tax ID 217-20-741
Ownership Fee Simple
Acceptable Financing Cash, Conventional, VA Loan
Horse Property N
Listing Terms Cash, Conventional, VA Loan
Financing Cash
Special Listing Condition N/A, Owner/Agent
Read Less Info
Want to know what your home might be worth? Contact us for a FREE valuation!

Our team is ready to help you sell your home for the highest possible price ASAP

Copyright 2025 Arizona Regional Multiple Listing Service, Inc. All rights reserved.
Bought with eXp Realty
GET MORE INFORMATION
Kodi Riddle
Associate Broker / Owner | License ID: BR514965000
Associate Broker / Owner License ID: BR514965000



