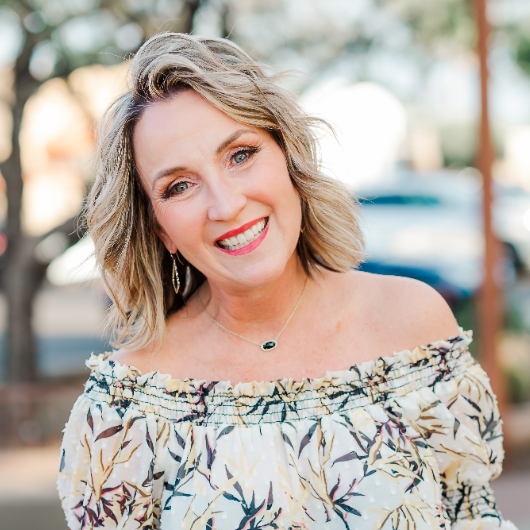For more information regarding the value of a property, please contact us for a free consultation.
Key Details
Sold Price $682,000
Property Type Townhouse
Sub Type Townhouse
Listing Status Sold
Purchase Type For Sale
Square Footage 1,601 sqft
Price per Sqft $425
Subdivision Cabrillo Square
MLS Listing ID 6823811
Sold Date 03/31/25
Style Santa Barbara/Tuscan
Bedrooms 3
HOA Fees $361/mo
HOA Y/N Yes
Year Built 1987
Annual Tax Amount $2,274
Tax Year 2024
Lot Size 1,150 Sqft
Acres 0.03
Property Sub-Type Townhouse
Source Arizona Regional Multiple Listing Service (ARMLS)
Property Description
Welcome to your Fully Furnished dream townhome in the heart of Scottsdale! Nestled at the end of a quiet cul-de-sac in the sought-after Cabrillo Square community, this beautifully maintained 3 Bedroom, 2 bathroom townhouse offers the perfect blend of comfort, convenience, and stunning views. Steps from the canal with a scenic 5-7 minute walk to Scottsdale Silverado Golf Club. Spacious primary suite with large walk-in shower and three generous walk-in closets with private balcony. Cathedral ceilings and skylights flood the space with natural light. Relaxing patio with breathtaking Camelback Mountain views. This stunning unit is truly turnkey—all you need to bring is your suitcase! Whether you're looking for a permanent residence or seasonal retreat, this is an unbeatable home!
Location
State AZ
County Maricopa
Community Cabrillo Square
Area Maricopa
Direction From Hayden go West on McDonald Drive, North on 78th Street, after the Cabrillo Square sign and the stop sign, Unit 1104 is in the first laneway
Rooms
Den/Bedroom Plus 4
Separate Den/Office Y
Interior
Interior Features High Speed Internet, Granite Counters, Double Vanity, Eat-in Kitchen, Vaulted Ceiling(s), Full Bth Master Bdrm
Heating Electric
Cooling Central Air
Flooring Wood
Fireplaces Type 1 Fireplace, Family Room, Gas
Fireplace Yes
Window Features Skylight(s)
Appliance Electric Cooktop
SPA None
Laundry Wshr/Dry HookUp Only
Exterior
Exterior Feature Balcony
Parking Features Garage Door Opener
Garage Spaces 2.0
Garage Description 2.0
Fence Block, Wrought Iron
Pool No Pool
Community Features Community Spa, Community Spa Htd, Community Pool Htd, Community Pool, Biking/Walking Path
Utilities Available SRP
View Mountain(s)
Roof Type Tile,Foam,Rolled/Hot Mop
Porch Patio
Total Parking Spaces 2
Private Pool No
Building
Lot Description Sprinklers In Rear, Sprinklers In Front, Corner Lot, Desert Back, Gravel/Stone Front, Auto Timer H2O Front, Auto Timer H2O Back
Story 2
Builder Name Evans Withycomb
Sewer Public Sewer
Water City Water
Architectural Style Santa Barbara/Tuscan
Structure Type Balcony
New Construction No
Schools
Elementary Schools Pueblo Elementary School
Middle Schools Mohave Middle School
High Schools Chaparral High School
School District Scottsdale Unified District
Others
HOA Name Cabrillo Square
HOA Fee Include Insurance,Sewer,Pest Control,Maintenance Grounds,Street Maint,Front Yard Maint,Trash,Water,Roof Replacement
Senior Community No
Tax ID 174-21-883
Ownership Fee Simple
Acceptable Financing Cash, Conventional, VA Loan
Horse Property N
Disclosures Agency Discl Req, Seller Discl Avail
Possession Close Of Escrow
Listing Terms Cash, Conventional, VA Loan
Financing Conventional
Special Listing Condition FIRPTA may apply, N/A
Read Less Info
Want to know what your home might be worth? Contact us for a FREE valuation!

Our team is ready to help you sell your home for the highest possible price ASAP

Copyright 2025 Arizona Regional Multiple Listing Service, Inc. All rights reserved.
Bought with West USA Realty
GET MORE INFORMATION

Kodi Riddle
Associate Broker / Owner | License ID: BR514965000
Associate Broker / Owner License ID: BR514965000



